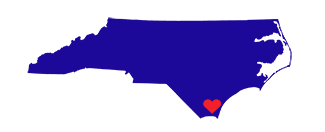Start of property details
Property Details
Welcome Home to Southern living at its best! Conveniently located between Sunset Beach and Calabash, just a short drive to the beaches of Sunset Beach, Ocean Isle, Holden Beach, NC, or North Myrtle Beach, SC. From the moment you drive into the development, you will appreciate the landscaping which includes many moss-draped trees that welcome you. Your front porch welcomes everyone. After sitting and visiting a while, enter via the foyer and enjoy the single-story floor plan and nine-foot ceilings which create an open and bright living space. Entertain in the formal dining room, or enjoy your daily meals in your custom kitchen which features granite counter tops, soft-close drawers and cabinet doors, stainless steel appliances, convection oven, a microwave hood-vented to the outside, a huge island work space, and a large breakfast bar; all while enjoying the adjoining living area or the heated and cooled Carolina Room which allows plenty of sunshine into your home. The custom-sliding doors allow you the option of keeping the living area open or you can create a separate living space. The primary suite includes a seating area, linen closet, tiled-floor bathroom with two separate vanities, and large tiled shower with a built-in bench. The master suite is completed by your walk-in closet featuring custom shelving. The home's second bedroom also has plenty of space, a large closet and has access to the full-guest bathroom, and is also across from the laundry room which offers plenty of cabinets for storage. Currently, the home has two sizeable bedrooms, and a formal dining room. The dining room could easily be modified for other possible uses. The home has a detached two-car garage, which was upgraded with sheet rock-finished and insulated walls and ceiling, and built-in storage shelves on the upper portion of three walls, so you do not sacrifice floor space. While you have the option of just relaxing at home on your expansive front porch or sitting or grilling out on your patio you can also enjoy your neighborhood by taking a stroll along the community walking trails to enjoy views of the Calabash River, or just sit a while on the porch of the community clubhouse, or take a dip in the neighborhood pool. The clubhouse includes a kitchen, exercise equipment and restrooms. The local area offers plenty of restaurants, shopping, golf, fishing, water sports, and of course--miles of public beaches. Book your showing today, and become a part of this beautiful community.
Property Highlights
Location
Property Details
Building
Community
Local Schools
Interior Features
Bedrooms and Bathrooms
Rooms and Basement
Area and Spaces
Appliances
Interior Features
Heating and Cooling
Building Details
Construction
Materials
Terms
Terms
Taxes
HOA
Tax
Heating, Cooling & Utilities
Utilities
Lot
Exterior Features
Homeowner's Association
Parking
Pool Features
Payment Calculator
Property History
Similar Properties
{"property_id":"nc346_100441286","AboveGradeFinishedArea":null,"AccessibilityFeatures":null,"Appliances":"Freezer, Vent Hood, Stove\/Oven - Electric, Refrigerator, Range, Microwave - Built-In, Ice Maker, Disposal, Dishwasher, Cooktop - Electric, Convection Oven","ArchitecturalStyle":null,"AssociationAmenities":"Boat Dock, Clubhouse, Community Pool, Jogging Path, Maint - Comm Areas, Maint - Grounds, Maint - Roads, Management, Master Insure, Meeting Room, Party Room, Picnic Area, Sidewalk, Street Lights, Trail(s)","AssociationFee":"1200.00","AssociationFeeFrequency":null,"AssociationFeeIncludes":null,"AssociationYN":"1","AttributionContact":null,"Basement":"None","BasementYN":null,"BathroomsFull":"2","BathroomsHalf":"0","BathroomsOneQuarter":null,"BathroomsThreeQuarter":null,"BelowGradeFinishedArea":null,"BuilderModel":null,"BuilderName":null,"BuyerOfficeName":null,"CapRate":null,"CityRegion":null,"CommunityFeatures":null,"ComplexName":null,"Contract_sp_Info_co_Stipulation_sp_of_sp_Sale":"None","ConstructionMaterials":"Fiber Cement","Contingency":null,"Cooling":"Central Air","CountyOrParish":"Brunswick","CoveredSpaces":null,"DevelopmentName":null,"DevelopmentStatus":null,"DirectionFaces":null,"DoorFeatures":null,"Electric":null,"ElementarySchool":"Jessie Mae Monroe","Exclusions":null,"ExteriorFeatures":"Irrigation System","Fencing":"None","FireplaceFeatures":"None","FireplaceYN":"0","FireplacesTotal":null,"Flooring":"LVT\/LVP, Tile","FoundationDetails":"Slab","GarageSpaces":null,"GreenBuildingVerificationType":null,"GreenEnergyEfficient":null,"GreenEnergyGeneration":null,"GreenIndoorAirQuality":null,"GreenLocation":null,"GreenSustainability":null,"GreenWaterConservation":null,"Heating":"Heat Pump, Electric","HighSchool":"West Brunswick","HorseAmenities":null,"HorseYN":"0","Inclusions":null,"IndoorFeatures":null,"InteriorFeatures":"Foyer, Solid Surface, Kitchen Island, Master Downstairs, 9Ft+ Ceilings, Ceiling Fan(s), Pantry, Walk-in Shower, Walk-In Closet(s)","InternetAddressDisplayYN":null,"LaundryFeatures":"Hookup - Dryer, Washer Hookup, Inside","Levels":"One","ListingTerms":"Cash, Conventional, VA Loan","LivingArea":null,"LotFeatures":"Interior Lot","LotSizeArea":"0.17","LotSizeSquareFeet":"7362.00","MainLevelBedrooms":null,"MiddleOrJuniorSchool":"Shallotte","Model":null,"NewConstructionYN":"0","NumberOfUnitsTotal":null,"OfficePhone":null,"OtherParking":"extra unassigned","Ownership":null,"ParkingFeatures":"On Street, Detached, Additional Parking, Asphalt, Concrete, Garage Door Opener, Off Street, Paved","ParkingTotal":"2","PatioAndPorchFeatures":"Covered, Patio, Porch","PoolFeatures":"See Remarks","PoolYN":null,"PoolPrivateYN":null,"PropertyCondition":null,"PropertySubType":"Single Family Residence","public_remarks":"Welcome Home to Southern living at its best! Conveniently located between Sunset Beach and Calabash, just a short drive to the beaches of Sunset Beach, Ocean Isle, Holden Beach, NC, or North Myrtle Beach, SC. From the moment you drive into the development, you will appreciate the landscaping which includes many moss-draped trees that welcome you. Your front porch welcomes everyone. After sitting and visiting a while, enter via the foyer and enjoy the single-story floor plan and nine-foot ceilings which create an open and bright living space. Entertain in the formal dining room, or enjoy your daily meals in your custom kitchen which features granite counter tops, soft-close drawers and cabinet doors, stainless steel appliances, convection oven, a microwave hood-vented to the outside, a huge island work space, and a large breakfast bar; all while enjoying the adjoining living area or the heated and cooled Carolina Room which allows plenty of sunshine into your home. The custom-sliding doors allow you the option of keeping the living area open or you can create a separate living space. The primary suite includes a seating area, linen closet, tiled-floor bathroom with two separate vanities, and large tiled shower with a built-in bench. The master suite is completed by your walk-in closet featuring custom shelving. The home's second bedroom also has plenty of space, a large closet and has access to the full-guest bathroom, and is also across from the laundry room which offers plenty of cabinets for storage. Currently, the home has two sizeable bedrooms, and a formal dining room. The dining room could easily be modified for other possible uses. The home has a detached two-car garage, which was upgraded with sheet rock-finished and insulated walls and ceiling, and built-in storage shelves on the upper portion of three walls, so you do not sacrifice floor space. While you have the option of just relaxing at home on your expansive front porch or sitting or grilling out on your patio you can also enjoy your neighborhood by taking a stroll along the community walking trails to enjoy views of the Calabash River, or just sit a while on the porch of the community clubhouse, or take a dip in the neighborhood pool. The clubhouse includes a kitchen, exercise equipment and restrooms. The local area offers plenty of restaurants, shopping, golf, fishing, water sports, and of course--miles of public beaches. Book your showing today, and become a part of this beautiful community.","Roof":"Architectural Shingle","RoomsTotal":"6","SchoolDistrict":"Brunswick County Schools","SecurityFeatures":"Smoke Detector(s)","SeniorCommunityYN":null,"Sewer":"Municipal Sewer","SpaFeatures":null,"SpaYN":null,"SpecialListingConditions":"None","StandardStatus":null,"StateRegion":null,"StoriesTotal":null,"StructureType":"Wood Frame","TaxAnnualAmount":"1639.43","Utilities":"Water Connected, Sewer Connected","View":null,"ViewYN":null,"VirtualTourURLUnbranded":null,"WalkScore":null,"WaterBodyName":null,"WaterSource":"Municipal Water","WaterfrontFeatures":null,"WaterfrontYN":"0","WindowFeatures":"Blinds","YearBuilt":"2022","Zoning":"PUD","ZoningDescription":null,"headline_txt":null,"description_txt":null,"seller_office_id":null,"property_uid":"20240423104511134885000000","listing_status":"active","mls_status":"Active","mls_id":"nc346","listing_num":"100441286","acreage":null,"acres":"0.17","address":null,"address_direction":null,"address_flg":"1","address_num":"9262","agent_id":"752524867","area":null,"baths_total":"2.00","bedrooms_total":"2","car_spaces":null,"city":"Calabash","coseller_id":null,"coagent_id":null,"days_on_market":"12","finished_sqft_total":"2079","geocode_address":"9262 Meeting Street SW","geocode_status":null,"lat":"33.878735","lon":"-78.560315","office_id":"752510861","office_name":"King One Properties International LLC","orig_price":"489900","photo_count":"40","previous_price":null,"price":"489900","prop_img":"https:\/\/cdn.photos.sparkplatform.com\/ncr\/20240423114622615810000000-o.jpg","property_type":"Residential","sqft_total":"2079","state":"NC","street_type":"Street","street_name":"Meeting","sub_area":"Devaun Park","unit":null,"zip_code":"28467","listing_dt":"2024-04-27","undercontract_dt":null,"openhouse_dt":null,"price_change_dt":null,"seller_id":null,"sold_dt":null,"sold_price":null,"webapi_update_dt":null,"update_dt":"2024-05-08 06:01:05","create_dt":"2024-04-27 06:01:03","marketing_headline_txt":null,"use_marketing_description_txt":null,"marketing_description_txt":null,"showcase_layout":null,"mortgage_calculator":null,"property_history":null,"marketing_account_id":null}










































