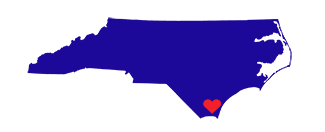Start of property details
Property Details
Custom built southern charmer with curb appeal that makes you curious to see inside. Southern columns, arched window openings, rocking chair front porch, and a beautiful Magnolia Tree in the front yard, are all just a few of the things you'll love the moment you see this home. Step inside and hard wood floors and plantation shutters run throughout. A corner fireplace with custom Wilmington art tiles gives this home a unique special touch. Split bedroom floor plan. The master bedroom has a large en-suite bathroom and an additional separate room that could be used as an office, work out room, or a fabulous dressing room. The kitchen has lots of counter space and a pantry. Formal dining room and breakfast nook provide plenty of entertainment space. On the back of the house is a sun room. Step out from the living room to the back courtyard patio with a built-in fireplace. Golf course frontage located on over a half acre, and yet kept mostly natural with very little to mow. The garage has a huge storage room! After wandering around the 1st floor of the home, you'll be delighted to head upstairs to your own private theater room. In addition you'll find 2 large storage closets big enough for all your holiday decorations. Magnolia Greens has very low HOA dues for all the great amenities that it includes. Clubhouses, 2 out door pools, an indoor pool, tennis court, workout gym, basketball, and playground. Plus there is a fabulous champion golf course and driving range. Beaches are about 25 minutes away. Shopping and restaurants are just minutes away. Located about 10 minutes from downtown Wilmington. This home would cost a lot more to build on a lot like this. Truly a rare find!
Property Highlights
Location
Property Details
Building
Community
Local Schools
Interior Features
Bedrooms and Bathrooms
Rooms and Basement
Area and Spaces
Appliances
Interior Features
Heating and Cooling
Building Details
Construction
Materials
Terms
Terms
Taxes
HOA
Tax
Heating, Cooling & Utilities
Utilities
Lot
Exterior Features
Homeowner's Association
Parking
Payment Calculator
Property History
Similar Properties
{"property_id":"nc346_100440997","AboveGradeFinishedArea":null,"AccessibilityFeatures":null,"Appliances":"Stove\/Oven - Electric","ArchitecturalStyle":null,"AssociationAmenities":"Basketball Court, Clubhouse, Fitness Center, Game Room, Golf Course, Indoor Pool, Maint - Comm Areas, Pickleball, Picnic Area, Playground, Sidewalk, Tennis Court(s)","AssociationFee":"706.00","AssociationFeeFrequency":null,"AssociationFeeIncludes":null,"AssociationYN":"1","AttributionContact":null,"Basement":"Crawl Space, None","BasementYN":null,"BathroomsFull":"2","BathroomsHalf":"1","BathroomsOneQuarter":null,"BathroomsThreeQuarter":null,"BelowGradeFinishedArea":null,"BuilderModel":null,"BuilderName":null,"BuyerOfficeName":null,"CapRate":null,"CityRegion":null,"CommunityFeatures":null,"ComplexName":null,"Contract_sp_Info_co_Stipulation_sp_of_sp_Sale":"None","ConstructionMaterials":"Brick, Brick Veneer","Contingency":null,"Cooling":"Central Air","CountyOrParish":"Brunswick","CoveredSpaces":null,"DevelopmentName":null,"DevelopmentStatus":null,"DirectionFaces":null,"DoorFeatures":null,"Electric":null,"ElementarySchool":"Town Creek","Exclusions":null,"ExteriorFeatures":"Gas Logs","Fencing":"Partial","FireplaceFeatures":"Gas Log","FireplaceYN":"1","FireplacesTotal":null,"Flooring":"Carpet, Wood","FoundationDetails":null,"GarageSpaces":null,"GreenBuildingVerificationType":null,"GreenEnergyEfficient":null,"GreenEnergyGeneration":null,"GreenIndoorAirQuality":null,"GreenLocation":null,"GreenSustainability":null,"GreenWaterConservation":null,"Heating":"Electric, Heat Pump","HighSchool":"North Brunswick","HorseAmenities":null,"HorseYN":null,"Inclusions":null,"IndoorFeatures":null,"InteriorFeatures":"Master Downstairs, Tray Ceiling(s), Pantry","InternetAddressDisplayYN":null,"LaundryFeatures":"Inside","Levels":"Two","ListingTerms":"Cash, Conventional, FHA, USDA Loan, VA Loan","LivingArea":null,"LotFeatures":null,"LotSizeArea":"0.65","LotSizeSquareFeet":"28314.00","MainLevelBedrooms":null,"MiddleOrJuniorSchool":"Town Creek","Model":null,"NewConstructionYN":"0","NumberOfUnitsTotal":null,"OfficePhone":null,"OtherParking":null,"Ownership":null,"ParkingFeatures":"Off Street, Paved","ParkingTotal":"2","PatioAndPorchFeatures":"Deck, Porch","PoolFeatures":null,"PoolYN":null,"PoolPrivateYN":null,"PropertyCondition":null,"PropertySubType":"Single Family Residence","public_remarks":"Custom built southern charmer with curb appeal that makes you curious to see inside. Southern columns, arched window openings, rocking chair front porch, and a beautiful Magnolia Tree in the front yard, are all just a few of the things you'll love the moment you see this home. Step inside and hard wood floors and plantation shutters run throughout. A corner fireplace with custom Wilmington art tiles gives this home a unique special touch. Split bedroom floor plan. The master bedroom has a large en-suite bathroom and an additional separate room that could be used as an office, work out room, or a fabulous dressing room. The kitchen has lots of counter space and a pantry. Formal dining room and breakfast nook provide plenty of entertainment space. On the back of the house is a sun room. Step out from the living room to the back courtyard patio with a built-in fireplace. Golf course frontage located on over a half acre, and yet kept mostly natural with very little to mow. The garage has a huge storage room! After wandering around the 1st floor of the home, you'll be delighted to head upstairs to your own private theater room. In addition you'll find 2 large storage closets big enough for all your holiday decorations. Magnolia Greens has very low HOA dues for all the great amenities that it includes. Clubhouses, 2 out door pools, an indoor pool, tennis court, workout gym, basketball, and playground. Plus there is a fabulous champion golf course and driving range. Beaches are about 25 minutes away. Shopping and restaurants are just minutes away. Located about 10 minutes from downtown Wilmington. This home would cost a lot more to build on a lot like this. Truly a rare find!","Roof":"Shingle","RoomsTotal":"10","SchoolDistrict":null,"SecurityFeatures":"Security Lighting","SeniorCommunityYN":null,"Sewer":"Municipal Sewer","SpaFeatures":null,"SpaYN":null,"SpecialListingConditions":"None","StandardStatus":null,"StateRegion":null,"StoriesTotal":null,"StructureType":"Wood Frame","TaxAnnualAmount":"3604.00","Utilities":null,"View":"Golf Course","ViewYN":null,"VirtualTourURLUnbranded":null,"WalkScore":null,"WaterBodyName":null,"WaterSource":"Municipal Water","WaterfrontFeatures":"None","WaterfrontYN":"0","WindowFeatures":null,"YearBuilt":"2001","Zoning":"Res","ZoningDescription":null,"headline_txt":null,"description_txt":null,"seller_office_id":null,"property_uid":"20240422183259034333000000","listing_status":"under-contract","mls_status":"Pending","mls_id":"nc346","listing_num":"100440997","acreage":null,"acres":"0.65","address":null,"address_direction":null,"address_flg":"1","address_num":"1578","agent_id":"579504662","area":null,"baths_total":"3.00","bedrooms_total":"3","car_spaces":null,"city":"Leland","coseller_id":null,"coagent_id":null,"days_on_market":"5","finished_sqft_total":"2822","geocode_address":"1578 Grandiflora Drive","geocode_status":null,"lat":"34.228258","lon":"-78.046046","office_id":"579502683","office_name":"Regina Drury Real Estate Group LLC","orig_price":"510000","photo_count":"27","previous_price":null,"price":"510000","prop_img":"https:\/\/cdn.photos.sparkplatform.com\/ncr\/20240426021636708404000000-o.jpg","property_type":"Residential","sqft_total":"2822","state":"NC","street_type":"Drive","street_name":"Grandiflora","sub_area":"Magnolia Greens","unit":null,"zip_code":"28451","listing_dt":"2024-04-26","undercontract_dt":null,"openhouse_dt":null,"price_change_dt":null,"seller_id":"579504662","sold_dt":null,"sold_price":null,"webapi_update_dt":null,"update_dt":"2024-04-29 21:21:03","create_dt":"2024-04-26 02:42:02","marketing_headline_txt":null,"use_marketing_description_txt":null,"marketing_description_txt":null,"showcase_layout":null,"mortgage_calculator":null,"property_history":null,"marketing_account_id":null}





























