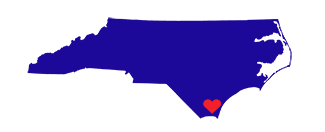Start of property details
Property Details
Ready to be impressed with this move-in ready true 5 bedroom plus a bonus room stunner located in one of the best neighborhoods in Leland! As you pass by the rocking chair front porch you will notice the newly upgraded luxury vinyl floors drawing you to the expansive open floor plan that is flooded with natural light. An upgraded kitchen with granite counters, stainless appliances and too many cabinets to count will make any chef thrilled to cook. Whether you are doing the dishes or watching tv you will get a view of the screened-in porch, extended patio and large backyard overlooking the pond, so no backing up to another home! On the first floor, you will find the large primary suite with beadboard walls, walk-in closet, and ensuite bathroom with double sinks, a soaker tub, and a fully tiled walk-in shower. There is also a half bath and dining room with chair rails and crown molding located on the first floor as well. Going upstairs there are 4 large guest bedrooms, 2 full bathrooms, laundry room, and a sizeable bonus area as well as a lovely balcony to enjoy the outdoors. Lots of outdoor living and entertaining in this home with spacious newly painted walls. Hawkeswater at the River offers the ideal combination of easy access to downtown Wilmington and quiet riverfront resort style living where residents enjoy a beautiful community pool, clubhouse, fitness center, as well as a private riverfront gated marina with gazebo, picnic area, and both public day-use and private-for-purchase 40 boat slips available on the Brunswick River all convenient to the scenic Bellville Riverwalk across the street with rotational farmer's market, seafood market, trails, public boat ramp and fishing!
Property Highlights
Location
Property Details
Building
Community
Local Schools
Interior Features
Bedrooms and Bathrooms
Rooms and Basement
Area and Spaces
Appliances
Interior Features
Heating and Cooling
Building Details
Construction
Materials
Terms
Terms
Taxes
HOA
Tax
Heating, Cooling & Utilities
Utilities
Lot
Exterior Features
Homeowner's Association
Parking
Payment Calculator
Property History
Similar Properties
{"property_id":"nc346_100440989","AboveGradeFinishedArea":null,"AccessibilityFeatures":null,"Appliances":"Dishwasher","ArchitecturalStyle":null,"AssociationAmenities":"Clubhouse, Community Pool, Fitness Center, Maint - Comm Areas, Maint - Roads, Management, Marina","AssociationFee":"1260.00","AssociationFeeFrequency":null,"AssociationFeeIncludes":null,"AssociationYN":"1","AttributionContact":null,"Basement":null,"BasementYN":null,"BathroomsFull":"3","BathroomsHalf":"1","BathroomsOneQuarter":null,"BathroomsThreeQuarter":null,"BelowGradeFinishedArea":null,"BuilderModel":null,"BuilderName":null,"BuyerOfficeName":null,"CapRate":null,"CityRegion":null,"CommunityFeatures":null,"ComplexName":null,"Contract_sp_Info_co_Stipulation_sp_of_sp_Sale":"None","ConstructionMaterials":"Fiber Cement","Contingency":null,"Cooling":"Central Air","CountyOrParish":"Brunswick","CoveredSpaces":null,"DevelopmentName":null,"DevelopmentStatus":null,"DirectionFaces":null,"DoorFeatures":null,"Electric":null,"ElementarySchool":"Belville","Exclusions":null,"ExteriorFeatures":null,"Fencing":"Back Yard","FireplaceFeatures":null,"FireplaceYN":null,"FireplacesTotal":null,"Flooring":"LVT\/LVP","FoundationDetails":"Slab","GarageSpaces":null,"GreenBuildingVerificationType":null,"GreenEnergyEfficient":null,"GreenEnergyGeneration":null,"GreenIndoorAirQuality":null,"GreenLocation":null,"GreenSustainability":null,"GreenWaterConservation":null,"Heating":"Electric, Heat Pump","HighSchool":"North Brunswick","HorseAmenities":null,"HorseYN":null,"Inclusions":null,"IndoorFeatures":null,"InteriorFeatures":"Ceiling Fan(s), Pantry, Walk-in Shower","InternetAddressDisplayYN":null,"LaundryFeatures":null,"Levels":"Two","ListingTerms":"Cash, Conventional, FHA, VA Loan","LivingArea":null,"LotFeatures":null,"LotSizeArea":"0.20","LotSizeSquareFeet":"8625.00","MainLevelBedrooms":null,"MiddleOrJuniorSchool":"Leland","Model":null,"NewConstructionYN":"0","NumberOfUnitsTotal":null,"OfficePhone":null,"OtherParking":null,"Ownership":null,"ParkingFeatures":"Concrete, Off Street, Paved","ParkingTotal":"2","PatioAndPorchFeatures":"Covered, Patio, Porch, Screened","PoolFeatures":null,"PoolYN":null,"PoolPrivateYN":null,"PropertyCondition":null,"PropertySubType":"Single Family Residence","public_remarks":"Ready to be impressed with this move-in ready true 5 bedroom plus a bonus room stunner located in one of the best neighborhoods in Leland! As you pass by the rocking chair front porch you will notice the newly upgraded luxury vinyl floors drawing you to the expansive open floor plan that is flooded with natural light. An upgraded kitchen with granite counters, stainless appliances and too many cabinets to count will make any chef thrilled to cook. Whether you are doing the dishes or watching tv you will get a view of the screened-in porch, extended patio and large backyard overlooking the pond, so no backing up to another home! On the first floor, you will find the large primary suite with beadboard walls, walk-in closet, and ensuite bathroom with double sinks, a soaker tub, and a fully tiled walk-in shower. There is also a half bath and dining room with chair rails and crown molding located on the first floor as well. Going upstairs there are 4 large guest bedrooms, 2 full bathrooms, laundry room, and a sizeable bonus area as well as a lovely balcony to enjoy the outdoors. Lots of outdoor living and entertaining in this home with spacious newly painted walls. Hawkeswater at the River offers the ideal combination of easy access to downtown Wilmington and quiet riverfront resort style living where residents enjoy a beautiful community pool, clubhouse, fitness center, as well as a private riverfront gated marina with gazebo, picnic area, and both public day-use and private-for-purchase 40 boat slips available on the Brunswick River all convenient to the scenic Bellville Riverwalk across the street with rotational farmer's market, seafood market, trails, public boat ramp and fishing!","Roof":"Shingle","RoomsTotal":"10","SchoolDistrict":null,"SecurityFeatures":null,"SeniorCommunityYN":null,"Sewer":"Municipal Sewer","SpaFeatures":null,"SpaYN":null,"SpecialListingConditions":"None","StandardStatus":null,"StateRegion":null,"StoriesTotal":null,"StructureType":"Wood Frame","TaxAnnualAmount":"2459.28","Utilities":null,"View":"Pond","ViewYN":null,"VirtualTourURLUnbranded":null,"WalkScore":null,"WaterBodyName":null,"WaterSource":"Municipal Water","WaterfrontFeatures":null,"WaterfrontYN":"0","WindowFeatures":null,"YearBuilt":"2015","Zoning":"PUD","ZoningDescription":null,"headline_txt":null,"description_txt":null,"seller_office_id":null,"property_uid":"20240415173014170361000000","listing_status":"active","mls_status":"Active","mls_id":"nc346","listing_num":"100440989","acreage":null,"acres":"0.20","address":null,"address_direction":null,"address_flg":"1","address_num":"639","agent_id":"579506833","area":null,"baths_total":"4.00","bedrooms_total":"5","car_spaces":null,"city":"Leland","coseller_id":null,"coagent_id":null,"days_on_market":"6","finished_sqft_total":"3298","geocode_address":"639 Coniston Drive SE","geocode_status":null,"lat":"34.216803","lon":"-77.982594","office_id":"579503172","office_name":"Keller Williams Innovate-Pleasure Island","orig_price":"619999","photo_count":"47","previous_price":null,"price":"619999","prop_img":"https:\/\/cdn.photos.sparkplatform.com\/ncr\/20240425125448200259000000-o.jpg","property_type":"Residential","sqft_total":"3298","state":"NC","street_type":"Drive","street_name":"Coniston","sub_area":"Hawkeswater at the River","unit":null,"zip_code":"28451","listing_dt":"2024-04-26","undercontract_dt":null,"openhouse_dt":null,"price_change_dt":null,"seller_id":null,"sold_dt":null,"sold_price":null,"webapi_update_dt":null,"update_dt":"2024-04-30 06:00:53","create_dt":"2024-04-26 01:42:03","marketing_headline_txt":null,"use_marketing_description_txt":null,"marketing_description_txt":null,"showcase_layout":null,"mortgage_calculator":null,"property_history":null,"marketing_account_id":null}

















































