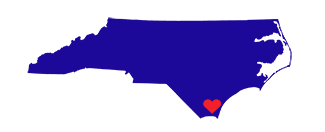Start of property details
Property Details
The white sand beaches and the beautiful bluish green waters of the Atlantic Ocean offer a perfect combination of adventure and relaxation. An almost year around mild climate means you can enjoy the warm salty air and all that the area offers. Your new home at Waterside is less than a mile to the new high rise bridge with a pedestrian lane where you will have sweeping views of the Atlantic when you are at it's crest. Waterside is an easy drive to Wilmington and Marine Corps Base Camp Lejeune and all of the conveniences are nearby. The Forrester floorplan features a formal dining room adjoining the kitchen, large island, and open concept living space. There is a standard patio located off the kitchen, as well as a guest suite on the first floor. This floorplan's second floor includes an owner's retreat with a substantial walk-in closet, laundry room, and a large bonus room. Stainless Steel Appliances and Smart Home Technology Package included. Amenities: Pool, clubhouse, fire pit, playground, multisport court, and sand volleyball court. Photos of similar plan not actual home. Options and colors may vary. Short Terms rentals are prohibited as per HOA.
Property Highlights
Location
Property Details
Building
Community
Local Schools
Interior Features
Bedrooms and Bathrooms
Rooms and Basement
Area and Spaces
Appliances
Interior Features
Heating and Cooling
Building Details
Construction
Materials
Terms
Terms
Taxes
HOA
Heating, Cooling & Utilities
Utilities
Lot
Exterior Features
Homeowner's Association
Parking
Payment Calculator
Property History
Similar Properties
{"property_id":"nc346_100440414","AboveGradeFinishedArea":null,"AccessibilityFeatures":null,"Appliances":"Stove\/Oven - Electric, Microwave - Built-In, Disposal, Dishwasher","ArchitecturalStyle":null,"AssociationAmenities":"Cabana, Community Pool, Fitness Center, Maint - Comm Areas, Maint - Roads, Management, Pickleball, Playground, Sidewalk, Street Lights, Trail(s)","AssociationFee":"960.00","AssociationFeeFrequency":null,"AssociationFeeIncludes":null,"AssociationYN":"1","AttributionContact":null,"Basement":"None","BasementYN":null,"BathroomsFull":"3","BathroomsHalf":"0","BathroomsOneQuarter":null,"BathroomsThreeQuarter":null,"BelowGradeFinishedArea":null,"BuilderModel":null,"BuilderName":null,"BuyerOfficeName":null,"CapRate":null,"CityRegion":null,"CommunityFeatures":null,"ComplexName":null,"Contract_sp_Info_co_Stipulation_sp_of_sp_Sale":"None","ConstructionMaterials":"Vinyl Siding","Contingency":null,"Cooling":null,"CountyOrParish":"Pender","CoveredSpaces":null,"DevelopmentName":null,"DevelopmentStatus":null,"DirectionFaces":null,"DoorFeatures":null,"Electric":null,"ElementarySchool":"Surf City","Exclusions":null,"ExteriorFeatures":null,"Fencing":"None","FireplaceFeatures":"Gas Log","FireplaceYN":"1","FireplacesTotal":null,"Flooring":null,"FoundationDetails":"Slab","GarageSpaces":null,"GreenBuildingVerificationType":null,"GreenEnergyEfficient":null,"GreenEnergyGeneration":null,"GreenIndoorAirQuality":null,"GreenLocation":null,"GreenSustainability":null,"GreenWaterConservation":null,"Heating":"Heat Pump, Electric","HighSchool":"Topsail","HorseAmenities":null,"HorseYN":null,"Inclusions":null,"IndoorFeatures":null,"InteriorFeatures":"Foyer, Solid Surface, Kitchen Island, 9Ft+ Ceilings, Pantry, Walk-in Shower, Walk-In Closet(s)","InternetAddressDisplayYN":null,"LaundryFeatures":null,"Levels":"Two","ListingTerms":"Cash, Conventional, FHA, USDA Loan, VA Loan","LivingArea":null,"LotFeatures":null,"LotSizeArea":"0.18","LotSizeSquareFeet":"7841.00","MainLevelBedrooms":null,"MiddleOrJuniorSchool":"Surf City","Model":null,"NewConstructionYN":"1","NumberOfUnitsTotal":null,"OfficePhone":null,"OtherParking":null,"Ownership":null,"ParkingFeatures":"Concrete, Garage Door Opener, Off Street","ParkingTotal":"2","PatioAndPorchFeatures":"Covered","PoolFeatures":null,"PoolYN":null,"PoolPrivateYN":null,"PropertyCondition":null,"PropertySubType":"Single Family Residence","public_remarks":"The white sand beaches and the beautiful bluish green waters of the Atlantic Ocean offer a perfect combination of adventure and relaxation. An almost year around mild climate means you can enjoy the warm salty air and all that the area offers. Your new home at Waterside is less than a mile to the new high rise bridge with a pedestrian lane where you will have sweeping views of the Atlantic when you are at it's crest. Waterside is an easy drive to Wilmington and Marine Corps Base Camp Lejeune and all of the conveniences are nearby. The Forrester floorplan features a formal dining room adjoining the kitchen, large island, and open concept living space. There is a standard patio located off the kitchen, as well as a guest suite on the first floor. This floorplan's second floor includes an owner's retreat with a substantial walk-in closet, laundry room, and a large bonus room. Stainless Steel Appliances and Smart Home Technology Package included. Amenities: Pool, clubhouse, fire pit, playground, multisport court, and sand volleyball court. Photos of similar plan not actual home. Options and colors may vary. Short Terms rentals are prohibited as per HOA.","Roof":"Architectural Shingle","RoomsTotal":"7","SchoolDistrict":"Pender","SecurityFeatures":"Smoke Detector(s)","SeniorCommunityYN":null,"Sewer":"Municipal Sewer","SpaFeatures":null,"SpaYN":null,"SpecialListingConditions":"None","StandardStatus":null,"StateRegion":null,"StoriesTotal":null,"StructureType":"Wood Frame","TaxAnnualAmount":null,"Utilities":null,"View":null,"ViewYN":null,"VirtualTourURLUnbranded":null,"WalkScore":null,"WaterBodyName":null,"WaterSource":"Municipal Water","WaterfrontFeatures":null,"WaterfrontYN":"0","WindowFeatures":null,"YearBuilt":"2024","Zoning":"PUD","ZoningDescription":null,"headline_txt":null,"description_txt":null,"seller_office_id":null,"property_uid":"20240423183726052201000000","listing_status":"active","mls_status":"Active","mls_id":"nc346","listing_num":"100440414","acreage":null,"acres":"0.18","address":null,"address_direction":null,"address_flg":"1","address_num":"105","agent_id":"579516710","area":null,"baths_total":"3.00","bedrooms_total":"4","car_spaces":null,"city":"Surf City","coseller_id":null,"coagent_id":null,"days_on_market":"4","finished_sqft_total":"2646","geocode_address":"105 Edgewater Way","geocode_status":null,"lat":"34.442316","lon":"-77.556309","office_id":"579502452","office_name":"D.R. Horton, Inc","orig_price":"530690","photo_count":"43","previous_price":null,"price":"530690","prop_img":"https:\/\/cdn.photos.sparkplatform.com\/ncr\/20240423184620643388000000-o.jpg","property_type":"Residential","sqft_total":"2646","state":"NC","street_type":"Way","street_name":"Edgewater","sub_area":"Waterside","unit":"Lot 3","zip_code":"28445","listing_dt":"2024-04-23","undercontract_dt":null,"openhouse_dt":null,"price_change_dt":null,"seller_id":null,"sold_dt":null,"sold_price":null,"webapi_update_dt":null,"update_dt":"2024-04-26 06:01:15","create_dt":"2024-04-23 19:00:07","marketing_headline_txt":null,"use_marketing_description_txt":null,"marketing_description_txt":null,"showcase_layout":null,"mortgage_calculator":null,"property_history":null,"marketing_account_id":null}




































