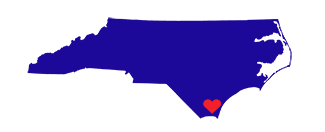Start of property details
Property Details
Welcome to your dream home in the highly sought-after Timber Creek subdivision! Nestled in a prime location just minutes away from the bustling shopping and dining hub of Mayfaire, yet conveniently situated just outside the city limits with the benefit of low taxes, this immaculate 4-bed, 2.5-bath residence is the epitome of modern luxury living.Step inside and be captivated by the seamless blend of elegance and functionality designed for both relaxation and entertainment. The heart of the home is undoubtedly the stunning remodeled kitchen, boasting sleek finishes, induction cooktop double oven, and a convenient bar area complete with fridge and wine storage - perfect for hosting gatherings with family and friends.Entertain with ease in the expansive dining room featuring custom cabinetry or unwind in the soaring open living room flooded with natural light, creating an inviting ambiance for every occasion.Retreat to the luxurious first-floor master suite, complete with a custom-built closet. Need more space? The large family room over the garage offers versatility as a fifth bedroom or a cozy entertainment area.Upstairs, discover three bedrooms and newly remodeled bathroom, ensuring both style and comfort for you and your guests. Step outside to your private oasis, where the screened-in back patio beckons with a fireplace and wet bar - an ideal setting for entertaining and enjoying evenings year-round.Extend your entertainment options outdoors on the spacious back deck, complete with built-in seating for al fresco dining and relaxation. Situated on a sprawling corner lot, this property offers ample privacy and space for outdoor enjoyment, featuring a charming treehouse, volleyball court, and a storage shed with power, as well as a large workshop with 220V power - a hobbyist's paradise!Don't miss the opportunity to make this exceptional residence your own - schedule your showing today and experience the lifestyle you've been dreaming of!
Property Highlights
Location
Property Details
Building
Community
Local Schools
Interior Features
Bedrooms and Bathrooms
Rooms and Basement
Area and Spaces
Appliances
Interior Features
Heating and Cooling
Building Details
Construction
Materials
Terms
Terms
Taxes
HOA
Tax
Heating, Cooling & Utilities
Utilities
Lot
Exterior Features
Homeowner's Association
Parking
Payment Calculator
Property History
Similar Properties
{"property_id":"nc346_100440289","AboveGradeFinishedArea":null,"AccessibilityFeatures":null,"Appliances":"Self Cleaning Oven, Refrigerator, Range, Microwave - Built-In, Ice Maker, Double Oven, Dishwasher, Convection Oven, Bar Refrigerator","ArchitecturalStyle":null,"AssociationAmenities":"Maint - Comm Areas, Maint - Roads","AssociationFee":"500.00","AssociationFeeFrequency":null,"AssociationFeeIncludes":null,"AssociationYN":"1","AttributionContact":null,"Basement":"Crawl Space, None","BasementYN":null,"BathroomsFull":"2","BathroomsHalf":"1","BathroomsOneQuarter":null,"BathroomsThreeQuarter":null,"BelowGradeFinishedArea":null,"BuilderModel":null,"BuilderName":null,"BuyerOfficeName":null,"CapRate":null,"CityRegion":null,"CommunityFeatures":null,"ComplexName":null,"Contract_sp_Info_co_Stipulation_sp_of_sp_Sale":"None","ConstructionMaterials":"Brick Veneer","Contingency":null,"Cooling":"Central Air","CountyOrParish":"New Hanover","CoveredSpaces":null,"DevelopmentName":null,"DevelopmentStatus":null,"DirectionFaces":null,"DoorFeatures":null,"Electric":null,"ElementarySchool":"Ogden","Exclusions":null,"ExteriorFeatures":"Irrigation System","Fencing":"Back Yard, Wood","FireplaceFeatures":"Gas Log","FireplaceYN":"1","FireplacesTotal":null,"Flooring":"Carpet, Tile, Wood","FoundationDetails":null,"GarageSpaces":null,"GreenBuildingVerificationType":null,"GreenEnergyEfficient":null,"GreenEnergyGeneration":null,"GreenIndoorAirQuality":null,"GreenLocation":null,"GreenSustainability":null,"GreenWaterConservation":null,"Heating":"Fireplace(s), Electric, Heat Pump, Propane","HighSchool":"Laney","HorseAmenities":null,"HorseYN":null,"Inclusions":null,"IndoorFeatures":null,"InteriorFeatures":"Mud Room, Workshop, Bookcases, Master Downstairs, 9Ft+ Ceilings, Vaulted Ceiling(s), Ceiling Fan(s), Pantry, Skylights, Walk-in Shower, Wet Bar","InternetAddressDisplayYN":null,"LaundryFeatures":"Laundry Closet","Levels":"Two","ListingTerms":"Cash, Conventional","LivingArea":null,"LotFeatures":"Corner Lot","LotSizeArea":"0.57","LotSizeSquareFeet":"24742.00","MainLevelBedrooms":null,"MiddleOrJuniorSchool":"Noble","Model":null,"NewConstructionYN":"0","NumberOfUnitsTotal":null,"OfficePhone":null,"OtherParking":null,"Ownership":null,"ParkingFeatures":"On Site","ParkingTotal":"2","PatioAndPorchFeatures":"Covered, Deck, Patio, Screened","PoolFeatures":null,"PoolYN":null,"PoolPrivateYN":null,"PropertyCondition":null,"PropertySubType":"Single Family Residence","public_remarks":"Welcome to your dream home in the highly sought-after Timber Creek subdivision! Nestled in a prime location just minutes away from the bustling shopping and dining hub of Mayfaire, yet conveniently situated just outside the city limits with the benefit of low taxes, this immaculate 4-bed, 2.5-bath residence is the epitome of modern luxury living.Step inside and be captivated by the seamless blend of elegance and functionality designed for both relaxation and entertainment. The heart of the home is undoubtedly the stunning remodeled kitchen, boasting sleek finishes, induction cooktop double oven, and a convenient bar area complete with fridge and wine storage - perfect for hosting gatherings with family and friends.Entertain with ease in the expansive dining room featuring custom cabinetry or unwind in the soaring open living room flooded with natural light, creating an inviting ambiance for every occasion.Retreat to the luxurious first-floor master suite, complete with a custom-built closet. Need more space? The large family room over the garage offers versatility as a fifth bedroom or a cozy entertainment area.Upstairs, discover three bedrooms and newly remodeled bathroom, ensuring both style and comfort for you and your guests. Step outside to your private oasis, where the screened-in back patio beckons with a fireplace and wet bar - an ideal setting for entertaining and enjoying evenings year-round.Extend your entertainment options outdoors on the spacious back deck, complete with built-in seating for al fresco dining and relaxation. Situated on a sprawling corner lot, this property offers ample privacy and space for outdoor enjoyment, featuring a charming treehouse, volleyball court, and a storage shed with power, as well as a large workshop with 220V power - a hobbyist's paradise!Don't miss the opportunity to make this exceptional residence your own - schedule your showing today and experience the lifestyle you've been dreaming of!","Roof":"Shingle","RoomsTotal":"10","SchoolDistrict":null,"SecurityFeatures":"Security System, Smoke Detector(s), Fire Sprinkler System","SeniorCommunityYN":null,"Sewer":"Municipal Sewer","SpaFeatures":null,"SpaYN":null,"SpecialListingConditions":"None","StandardStatus":null,"StateRegion":null,"StoriesTotal":null,"StructureType":"Wood Frame","TaxAnnualAmount":"2298.48","Utilities":null,"View":null,"ViewYN":null,"VirtualTourURLUnbranded":null,"WalkScore":null,"WaterBodyName":null,"WaterSource":"Municipal Water","WaterfrontFeatures":null,"WaterfrontYN":"0","WindowFeatures":"Thermal Windows, Blinds","YearBuilt":"1993","Zoning":"R-20","ZoningDescription":null,"headline_txt":null,"description_txt":null,"seller_office_id":null,"property_uid":"20240422201316515919000000","listing_status":"under-contract","mls_status":"Pending","mls_id":"nc346","listing_num":"100440289","acreage":null,"acres":"0.57","address":null,"address_direction":null,"address_flg":"1","address_num":"6218","agent_id":"579516069","area":null,"baths_total":"3.00","bedrooms_total":"4","car_spaces":null,"city":"Wilmington","coseller_id":null,"coagent_id":null,"days_on_market":"12","finished_sqft_total":"2778","geocode_address":"6218 Red Cedar Road","geocode_status":null,"lat":"34.259562","lon":"-77.811345","office_id":"576000288","office_name":"Landmark Sotheby's International Realty","orig_price":"769000","photo_count":"52","previous_price":null,"price":"769000","prop_img":"https:\/\/cdn.photos.sparkplatform.com\/ncr\/20240422201806404520000000-o.jpg","property_type":"Residential","sqft_total":"2778","state":"NC","street_type":"Road","street_name":"Red Cedar","sub_area":"Timber Creek","unit":null,"zip_code":"28411","listing_dt":"2024-05-02","undercontract_dt":null,"openhouse_dt":null,"price_change_dt":null,"seller_id":"579510653","sold_dt":null,"sold_price":null,"webapi_update_dt":null,"update_dt":"2024-05-04 03:00:40","create_dt":"2024-04-23 02:21:03","marketing_headline_txt":null,"use_marketing_description_txt":null,"marketing_description_txt":null,"showcase_layout":null,"mortgage_calculator":null,"property_history":null,"marketing_account_id":null}



