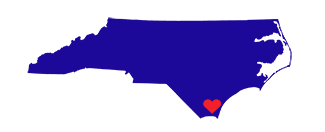Start of property details
Property Details
Wow! There is more than meets the eye in this owner loved and maintained 2 bedroom 1 bath home in Castle Hayne. Sitting on over of an acre, this quaint cottage has many updates including Brazilian cherry hardwood floors throughout the house. The remodeled kitchen features granite counter tops, slow close drawers, custom cabinets, tile backsplash, dishwasher and a smooth top range. The living room features a woodstove you can use to heat the house in the winter to save on your electric bills. Both bedrooms have the same Brazilian cherry wood floors as the rest of the house and each room has a ceiling fan. The bathroom comes with a cast iron tub shower and tile flooring. You can't overlook the detached 2 car garage that is the perfect workshop. Tucked behind that is a custom-built chicken coop and large fenced in area for a garden and other animals you may want to have. A 4'' well was dug 180' deep in 2022. Other upgrades like a new septic system, windows, vinyl siding and metal roof were done in 2018. There's also spray foam insulation in the attic. This home may feel like it's out in the perfect country setting with no HOA but you're only minutes to downtown Wilmington and Wrightsville Beach.
Property Highlights
Location
Property Details
Building
Community
Local Schools
Interior Features
Bedrooms and Bathrooms
Rooms and Basement
Area and Spaces
Appliances
Interior Features
Heating and Cooling
Building Details
Construction
Materials
Terms
Terms
Taxes
Tax
Heating, Cooling & Utilities
Utilities
Lot
Exterior Features
Homeowner's Association
Parking
Pool Features
Payment Calculator
Property History
Similar Properties
{"property_id":"nc346_100439263","AboveGradeFinishedArea":null,"AccessibilityFeatures":null,"Appliances":"Water Softener, Washer, Stove\/Oven - Electric, Refrigerator, Dryer, Dishwasher","ArchitecturalStyle":null,"AssociationAmenities":"No Amenities","AssociationFee":null,"AssociationFeeFrequency":null,"AssociationFeeIncludes":null,"AssociationYN":"0","AttributionContact":null,"Basement":"Crawl Space, None","BasementYN":null,"BathroomsFull":"1","BathroomsHalf":"0","BathroomsOneQuarter":null,"BathroomsThreeQuarter":null,"BelowGradeFinishedArea":null,"BuilderModel":null,"BuilderName":null,"BuyerOfficeName":null,"CapRate":null,"CityRegion":null,"CommunityFeatures":null,"ComplexName":null,"Contract_sp_Info_co_Stipulation_sp_of_sp_Sale":"None","ConstructionMaterials":"Vinyl Siding","Contingency":null,"Cooling":null,"CountyOrParish":"New Hanover","CoveredSpaces":null,"DevelopmentName":null,"DevelopmentStatus":null,"DirectionFaces":null,"DoorFeatures":null,"Electric":null,"ElementarySchool":"Wrightsboro","Exclusions":null,"ExteriorFeatures":"None","Fencing":"Wire, Back Yard","FireplaceFeatures":"None, Wood Burning Stove","FireplaceYN":"0","FireplacesTotal":null,"Flooring":"Tile, Wood","FoundationDetails":null,"GarageSpaces":null,"GreenBuildingVerificationType":null,"GreenEnergyEfficient":null,"GreenEnergyGeneration":null,"GreenIndoorAirQuality":null,"GreenLocation":null,"GreenSustainability":null,"GreenWaterConservation":null,"Heating":"Wood, Heat Pump, Electric, Forced Air, Wood Stove","HighSchool":"New Hanover","HorseAmenities":null,"HorseYN":null,"Inclusions":null,"IndoorFeatures":null,"InteriorFeatures":"Master Downstairs, Ceiling Fan(s)","InternetAddressDisplayYN":null,"LaundryFeatures":"Hookup - Dryer, Washer Hookup","Levels":"One","ListingTerms":"Cash, Conventional, FHA, USDA Loan, VA Loan","LivingArea":null,"LotFeatures":"See Remarks","LotSizeArea":"0.76","LotSizeSquareFeet":"33062.00","MainLevelBedrooms":null,"MiddleOrJuniorSchool":"Holly Shelter","Model":null,"NewConstructionYN":"0","NumberOfUnitsTotal":null,"OfficePhone":null,"OtherParking":null,"Ownership":null,"ParkingFeatures":"Detached, Unpaved","ParkingTotal":"2","PatioAndPorchFeatures":"Porch","PoolFeatures":"None","PoolYN":null,"PoolPrivateYN":null,"PropertyCondition":null,"PropertySubType":"Single Family Residence","public_remarks":"Wow! There is more than meets the eye in this owner loved and maintained 2 bedroom 1 bath home in Castle Hayne. Sitting on over of an acre, this quaint cottage has many updates including Brazilian cherry hardwood floors throughout the house. The remodeled kitchen features granite counter tops, slow close drawers, custom cabinets, tile backsplash, dishwasher and a smooth top range. The living room features a woodstove you can use to heat the house in the winter to save on your electric bills. Both bedrooms have the same Brazilian cherry wood floors as the rest of the house and each room has a ceiling fan. The bathroom comes with a cast iron tub shower and tile flooring. You can't overlook the detached 2 car garage that is the perfect workshop. Tucked behind that is a custom-built chicken coop and large fenced in area for a garden and other animals you may want to have. A 4'' well was dug 180' deep in 2022. Other upgrades like a new septic system, windows, vinyl siding and metal roof were done in 2018. There's also spray foam insulation in the attic. This home may feel like it's out in the perfect country setting with no HOA but you're only minutes to downtown Wilmington and Wrightsville Beach.","Roof":"Metal","RoomsTotal":"5","SchoolDistrict":null,"SecurityFeatures":null,"SeniorCommunityYN":null,"Sewer":"Septic On Site","SpaFeatures":null,"SpaYN":null,"SpecialListingConditions":"None","StandardStatus":null,"StateRegion":null,"StoriesTotal":null,"StructureType":"Wood Frame","TaxAnnualAmount":"465.03","Utilities":null,"View":null,"ViewYN":null,"VirtualTourURLUnbranded":"https:\/\/my.matterport.com\/show\/?m=kHntebPm4AZ&play=1&brand=0&mls=1&","WalkScore":null,"WaterBodyName":null,"WaterSource":"Well","WaterfrontFeatures":"None","WaterfrontYN":"0","WindowFeatures":null,"YearBuilt":"1959","Zoning":"R15","ZoningDescription":null,"headline_txt":null,"description_txt":null,"seller_office_id":null,"property_uid":"20240417134648959646000000","listing_status":"active","mls_status":"Pending with Showings","mls_id":"nc346","listing_num":"100439263","acreage":null,"acres":"0.76","address":null,"address_direction":null,"address_flg":"1","address_num":"3316","agent_id":"579504447a","area":null,"baths_total":"1.00","bedrooms_total":"2","car_spaces":null,"city":"Castle Hayne","coseller_id":null,"coagent_id":null,"days_on_market":"5","finished_sqft_total":"802","geocode_address":"3316 Oakley Circle","geocode_status":null,"lat":"34.304598","lon":"-77.933644","office_id":"579502097","office_name":"RE\/MAX Essential","orig_price":"265000","photo_count":"51","previous_price":null,"price":"265000","prop_img":"https:\/\/cdn.photos.sparkplatform.com\/ncr\/20240417141939494217000000-o.jpg","property_type":"Residential","sqft_total":"802","state":"NC","street_type":"Circle","street_name":"Oakley","sub_area":"Oakley Circle","unit":null,"zip_code":"28429","listing_dt":"2024-04-17","undercontract_dt":null,"openhouse_dt":null,"price_change_dt":null,"seller_id":"579504749","sold_dt":null,"sold_price":null,"webapi_update_dt":null,"update_dt":"2024-04-22 18:30:02","create_dt":"2024-04-17 21:20:07","marketing_headline_txt":null,"use_marketing_description_txt":null,"marketing_description_txt":null,"showcase_layout":null,"mortgage_calculator":null,"property_history":null,"marketing_account_id":null}



















































