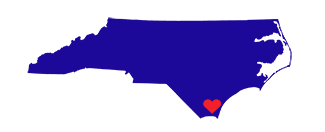Start of property details
Property Details
Introducing The Mason by Kirk Pigford Homes, currently underway on one of our coveted waterfront lake lots in the picturesque Sunset Reach community. This meticulously crafted residence blends sophistication with functionality seamlessly.Entertain in style with the expansive great room, kitchen, and dining area that flow effortlessly together, providing the perfect setting for gatherings with loved ones. The kitchen is a culinary masterpiece, featuring a generous island adorned with exquisite quartz countertops, a premium stainless steel gas cooktop with an elegant hood, a wall oven, and a convenient walk-in pantry.Relax in the inviting great room, graced with tray ceilings, a captivating fireplace, and custom built-ins, creating a cozy retreat. Step outside to the private screened porch and back patio, offering tranquil views of the lake and community walking trails.Retreat to the luxurious primary suite, tucked away at the rear of the home, boasting a graceful tray ceiling and a lavish spa-like bathroom. Indulge in the fully tiled walk-in shower with a comfortable bench, a double vanity with quartz countertops, and a private water closet. On the main level, two additional bedrooms share a well-appointed bathroom.Upstairs, a versatile bonus room awaits, complete with a full bathroom, ideal for use as a guest suite, home office, or personal sanctuary. Sunset Reach is a private gated community nestled along the riverfront, just a brief 10-minute drive or boat ride from downtown Wilmington.Residents of Sunset Reach will relish in the completed walking and biking trail, as well as kayaking on the tranquil interior lake. Future plans include a riverfront marina with available boat slips for purchase, a community pool with clubhouse, and a pickleball court, promising a lifestyle of leisure and fulfillment.
Property Highlights
Location
Property Details
Building
Community
Local Schools
Interior Features
Bedrooms and Bathrooms
Rooms and Basement
Area and Spaces
Appliances
Interior Features
Heating and Cooling
Building Details
Construction
Materials
Terms
Terms
Taxes
HOA
Tax
Heating, Cooling & Utilities
Utilities
Lot
Exterior Features
Homeowner's Association
Parking
Payment Calculator
Property History
Similar Properties
{"property_id":"nc346_100438655","AboveGradeFinishedArea":null,"AccessibilityFeatures":null,"Appliances":"Wall Oven, Microwave - Built-In, Disposal, Dishwasher, Cooktop - Gas","ArchitecturalStyle":null,"AssociationAmenities":"Clubhouse, Community Pool, Gated, Jogging Path, Maint - Comm Areas, Maint - Roads, Management, Marina, Pickleball, Sidewalk, Street Lights, Trail(s), Trash","AssociationFee":"2400.00","AssociationFeeFrequency":null,"AssociationFeeIncludes":null,"AssociationYN":"1","AttributionContact":null,"Basement":null,"BasementYN":null,"BathroomsFull":"3","BathroomsHalf":"0","BathroomsOneQuarter":null,"BathroomsThreeQuarter":null,"BelowGradeFinishedArea":null,"BuilderModel":null,"BuilderName":null,"BuyerOfficeName":null,"CapRate":null,"CityRegion":null,"CommunityFeatures":null,"ComplexName":null,"Contract_sp_Info_co_Stipulation_sp_of_sp_Sale":"None","ConstructionMaterials":"Fiber Cement","Contingency":null,"Cooling":"Central Air","CountyOrParish":"New Hanover","CoveredSpaces":null,"DevelopmentName":null,"DevelopmentStatus":null,"DirectionFaces":null,"DoorFeatures":null,"Electric":null,"ElementarySchool":"Castle Hayne","Exclusions":null,"ExteriorFeatures":null,"Fencing":"None","FireplaceFeatures":"Gas Log","FireplaceYN":"1","FireplacesTotal":null,"Flooring":"Carpet, Laminate, Tile","FoundationDetails":"Raised, Slab","GarageSpaces":null,"GreenBuildingVerificationType":null,"GreenEnergyEfficient":null,"GreenEnergyGeneration":null,"GreenIndoorAirQuality":null,"GreenLocation":null,"GreenSustainability":null,"GreenWaterConservation":null,"Heating":"Electric, Heat Pump","HighSchool":"Laney","HorseAmenities":null,"HorseYN":null,"Inclusions":null,"IndoorFeatures":null,"InteriorFeatures":"Foyer, Solid Surface, Kitchen Island, Master Downstairs, 9Ft+ Ceilings, Tray Ceiling(s), Ceiling Fan(s), Pantry, Walk-in Shower, Walk-In Closet(s)","InternetAddressDisplayYN":null,"LaundryFeatures":"Hookup - Dryer, Washer Hookup, Inside","Levels":"Two","ListingTerms":"Cash, Conventional, VA Loan","LivingArea":null,"LotFeatures":null,"LotSizeArea":"0.16","LotSizeSquareFeet":"7000.00","MainLevelBedrooms":null,"MiddleOrJuniorSchool":"Holly Shelter","Model":null,"NewConstructionYN":"1","NumberOfUnitsTotal":null,"OfficePhone":null,"OtherParking":null,"Ownership":null,"ParkingFeatures":"Concrete, Garage Door Opener","ParkingTotal":"2","PatioAndPorchFeatures":"Covered, Patio, Porch, Screened","PoolFeatures":null,"PoolYN":null,"PoolPrivateYN":null,"PropertyCondition":null,"PropertySubType":"Single Family Residence","public_remarks":"Introducing The Mason by Kirk Pigford Homes, currently underway on one of our coveted waterfront lake lots in the picturesque Sunset Reach community. This meticulously crafted residence blends sophistication with functionality seamlessly.Entertain in style with the expansive great room, kitchen, and dining area that flow effortlessly together, providing the perfect setting for gatherings with loved ones. The kitchen is a culinary masterpiece, featuring a generous island adorned with exquisite quartz countertops, a premium stainless steel gas cooktop with an elegant hood, a wall oven, and a convenient walk-in pantry.Relax in the inviting great room, graced with tray ceilings, a captivating fireplace, and custom built-ins, creating a cozy retreat. Step outside to the private screened porch and back patio, offering tranquil views of the lake and community walking trails.Retreat to the luxurious primary suite, tucked away at the rear of the home, boasting a graceful tray ceiling and a lavish spa-like bathroom. Indulge in the fully tiled walk-in shower with a comfortable bench, a double vanity with quartz countertops, and a private water closet. On the main level, two additional bedrooms share a well-appointed bathroom.Upstairs, a versatile bonus room awaits, complete with a full bathroom, ideal for use as a guest suite, home office, or personal sanctuary. Sunset Reach is a private gated community nestled along the riverfront, just a brief 10-minute drive or boat ride from downtown Wilmington.Residents of Sunset Reach will relish in the completed walking and biking trail, as well as kayaking on the tranquil interior lake. Future plans include a riverfront marina with available boat slips for purchase, a community pool with clubhouse, and a pickleball court, promising a lifestyle of leisure and fulfillment.","Roof":"Architectural Shingle","RoomsTotal":"7","SchoolDistrict":null,"SecurityFeatures":"Smoke Detector(s)","SeniorCommunityYN":null,"Sewer":"Municipal Sewer","SpaFeatures":null,"SpaYN":null,"SpecialListingConditions":"None","StandardStatus":null,"StateRegion":null,"StoriesTotal":null,"StructureType":"Wood Frame","TaxAnnualAmount":"635.36","Utilities":"Natural Gas Connected","View":"Water","ViewYN":null,"VirtualTourURLUnbranded":null,"WalkScore":null,"WaterBodyName":null,"WaterSource":"Municipal Water","WaterfrontFeatures":"Water Access Comm, Water Depth 4+, Waterfront Comm","WaterfrontYN":"1","WindowFeatures":null,"YearBuilt":"2024","Zoning":"R-15","ZoningDescription":null,"headline_txt":null,"description_txt":null,"seller_office_id":null,"property_uid":"20240308183538011044000000","listing_status":"active","mls_status":"Active","mls_id":"nc346","listing_num":"100438655","acreage":null,"acres":"0.16","address":null,"address_direction":null,"address_flg":"1","address_num":"2814","agent_id":"579513730","area":null,"baths_total":"3.00","bedrooms_total":"4","car_spaces":null,"city":"Castle Hayne","coseller_id":null,"coagent_id":"579508138","days_on_market":"3","finished_sqft_total":"2268","geocode_address":"2814 Salvador Way","geocode_status":null,"lat":"34.309341","lon":"-77.953238","office_id":"579500072","office_name":"Coldwell Banker Sea Coast Advantage","orig_price":"689900","photo_count":"43","previous_price":null,"price":"689900","prop_img":"https:\/\/cdn.photos.sparkplatform.com\/ncr\/20240308183539504814000000-o.jpg","property_type":"Residential","sqft_total":"2268","state":"NC","street_type":"Way","street_name":"Salvador","sub_area":"Sunset Reach","unit":null,"zip_code":"28429","listing_dt":"2024-04-15","undercontract_dt":null,"openhouse_dt":null,"price_change_dt":null,"seller_id":null,"sold_dt":null,"sold_price":null,"webapi_update_dt":null,"update_dt":"2024-04-22 18:30:02","create_dt":"2024-04-15 14:20:04","marketing_headline_txt":null,"use_marketing_description_txt":null,"marketing_description_txt":null,"showcase_layout":null,"mortgage_calculator":null,"property_history":null,"marketing_account_id":null}













































