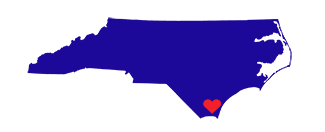Start of property details
Property Details
.This move-in ready home awaits you. Revel in the seamless tile and LVP flooring that flows throughout, complemented by newly replaced toilets. The kitchen gleams with upgraded granite countertops, a fresh sink and faucet. Vaulted ceiling in the living room. Start your day on the spacious balcony, savoring your morning coffee enjoying the water view. The master bedroom offers a tranquil water vista, complete with a picturesque fountain view Adjacent to the condo, discover a delightful gazebo perfect for laid-back conversations with friends. Health enthusiasts will appreciate the community's fitness center. The Gardens community promises effortless living, providing access to a clubhouse and outdoor pool. Conveniently located off College Road, residents enjoy swift access to shopping, dining, and beaches, yet relish the serene refuge away from the city's hustle. Nestled within the development, this property enjoys a serene wooded backdrop from its rear aspect. HOA services cover exterior maintenance, water, sewer, and trash disposal, ensuring worry-free living
Property Highlights
Location
Property Details
Building
Community
Local Schools
Interior Features
Bedrooms and Bathrooms
Rooms and Basement
Area and Spaces
Appliances
Interior Features
Heating and Cooling
Building Details
Construction
Materials
Terms
Terms
Taxes
HOA
Heating, Cooling & Utilities
Utilities
Exterior Features
Homeowner's Association
Parking
Payment Calculator
Property History
Similar Properties
{"property_id":"nc346_100438610","AboveGradeFinishedArea":null,"AccessibilityFeatures":"None","Appliances":"Washer, Stove\/Oven - Electric, Refrigerator, Microwave - Built-In, Dryer, Dishwasher","ArchitecturalStyle":null,"AssociationAmenities":"Clubhouse, Maint - Comm Areas, Maint - Roads, Management, Master Insure, Pest Control, Trash","AssociationFee":"3840.00","AssociationFeeFrequency":null,"AssociationFeeIncludes":null,"AssociationYN":"1","AttributionContact":null,"Basement":"None","BasementYN":null,"BathroomsFull":"2","BathroomsHalf":"0","BathroomsOneQuarter":null,"BathroomsThreeQuarter":null,"BelowGradeFinishedArea":null,"BuilderModel":null,"BuilderName":null,"BuyerOfficeName":null,"CapRate":null,"CityRegion":null,"CommunityFeatures":null,"ComplexName":null,"Contract_sp_Info_co_Stipulation_sp_of_sp_Sale":"None","ConstructionMaterials":"Brick, Vinyl Siding","Contingency":null,"Cooling":"Attic Fan, Central Air","CountyOrParish":"New Hanover","CoveredSpaces":null,"DevelopmentName":null,"DevelopmentStatus":null,"DirectionFaces":null,"DoorFeatures":null,"Electric":null,"ElementarySchool":"Pine Valley","Exclusions":null,"ExteriorFeatures":"None","Fencing":"None","FireplaceFeatures":"None","FireplaceYN":"0","FireplacesTotal":null,"Flooring":"LVT\/LVP","FoundationDetails":"Slab","GarageSpaces":null,"GreenBuildingVerificationType":null,"GreenEnergyEfficient":null,"GreenEnergyGeneration":null,"GreenIndoorAirQuality":null,"GreenLocation":null,"GreenSustainability":null,"GreenWaterConservation":null,"Heating":"Active Solar, Electric, Forced Air","HighSchool":"Hoggard","HorseAmenities":null,"HorseYN":null,"Inclusions":null,"IndoorFeatures":null,"InteriorFeatures":"None","InternetAddressDisplayYN":null,"LaundryFeatures":"Laundry Closet","Levels":"End Unit, Two","ListingTerms":"Cash, Conventional, FHA","LivingArea":null,"LotFeatures":null,"LotSizeArea":"0.00","LotSizeSquareFeet":"0.00","MainLevelBedrooms":null,"MiddleOrJuniorSchool":"Myrtle Grove","Model":null,"NewConstructionYN":"0","NumberOfUnitsTotal":null,"OfficePhone":null,"OtherParking":null,"Ownership":null,"ParkingFeatures":"Parking Lot, Asphalt, None, Assigned","ParkingTotal":"0","PatioAndPorchFeatures":"Deck","PoolFeatures":null,"PoolYN":null,"PoolPrivateYN":null,"PropertyCondition":null,"PropertySubType":"Condominium","public_remarks":".This move-in ready home awaits you. Revel in the seamless tile and LVP flooring that flows throughout, complemented by newly replaced toilets. The kitchen gleams with upgraded granite countertops, a fresh sink and faucet. Vaulted ceiling in the living room. Start your day on the spacious balcony, savoring your morning coffee enjoying the water view. The master bedroom offers a tranquil water vista, complete with a picturesque fountain view Adjacent to the condo, discover a delightful gazebo perfect for laid-back conversations with friends. Health enthusiasts will appreciate the community's fitness center. The Gardens community promises effortless living, providing access to a clubhouse and outdoor pool. Conveniently located off College Road, residents enjoy swift access to shopping, dining, and beaches, yet relish the serene refuge away from the city's hustle. Nestled within the development, this property enjoys a serene wooded backdrop from its rear aspect. HOA services cover exterior maintenance, water, sewer, and trash disposal, ensuring worry-free living","Roof":"Shingle","RoomsTotal":"6","SchoolDistrict":null,"SecurityFeatures":null,"SeniorCommunityYN":null,"Sewer":null,"SpaFeatures":null,"SpaYN":null,"SpecialListingConditions":"None","StandardStatus":null,"StateRegion":null,"StoriesTotal":null,"StructureType":"Wood Frame","TaxAnnualAmount":null,"Utilities":"Community Water Available, Municipal Sewer Available","View":"Water","ViewYN":null,"VirtualTourURLUnbranded":null,"WalkScore":null,"WaterBodyName":null,"WaterSource":null,"WaterfrontFeatures":"None","WaterfrontYN":"0","WindowFeatures":null,"YearBuilt":"2007","Zoning":"R-15","ZoningDescription":null,"headline_txt":null,"description_txt":null,"seller_office_id":null,"property_uid":"20240412145605880057000000","listing_status":"under-contract","mls_status":"Pending","mls_id":"nc346","listing_num":"100438610","acreage":null,"acres":"0.00","address":null,"address_direction":null,"address_flg":"1","address_num":"4409","agent_id":"579513746","area":null,"baths_total":"2.00","bedrooms_total":"2","car_spaces":null,"city":"Wilmington","coseller_id":null,"coagent_id":null,"days_on_market":"15","finished_sqft_total":"1080","geocode_address":"4409 Jay Bird Circle","geocode_status":null,"lat":"34.161374","lon":"-77.8936","office_id":"o579501300","office_name":"Coastal Properties","orig_price":"256000","photo_count":"35","previous_price":"256000","price":"249900","prop_img":"https:\/\/cdn.photos.sparkplatform.com\/ncr\/20240414221942515692000000-o.jpg","property_type":"Residential","sqft_total":"1080","state":"NC","street_type":"Circle","street_name":"Jay Bird","sub_area":"The Gardens","unit":"202","zip_code":"28412","listing_dt":"2024-04-18","undercontract_dt":null,"openhouse_dt":null,"price_change_dt":"2024-04-24","seller_id":"554049171","sold_dt":null,"sold_price":null,"webapi_update_dt":null,"update_dt":"2024-04-29 14:00:09","create_dt":"2024-04-15 01:20:03","marketing_headline_txt":null,"use_marketing_description_txt":null,"marketing_description_txt":null,"showcase_layout":null,"mortgage_calculator":null,"property_history":null,"marketing_account_id":null}



