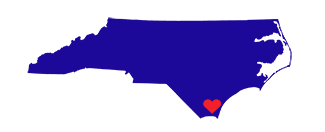Start of property details
Property Details
Beautiful 4 bdrm / 4.5 bath cottage in the heart of Cape Fear Station. Property backs directly to Mike's Bites with a short walk to the beach and Shoals Club. First floor includes primary suite, powder room, dining room, living room, large gourmet kitchen with additional dining area, pantry, laundry room and screened porch with multiple trex decking surrounding main floor. Second floor includes 2nd Primary bedroom with private balcony and ensuite bath with dual sinks and walk in dual headed shower, 2 additional bedrooms both with ensuite baths. Ships ladder offers access to tower flex space with views of south beach, east beach and middle island. Detached two car plus garage with outdoor shower. Fully approved ARC plans for inground pool completed by licensed architect available to purchase.Fully furnished with list of upgrades and improvements provided in documents. BHI Equity Lifestyle Club and Shoals Club memberships also available to purchase.
Property Highlights
Location
Property Details
Building
Community
Local Schools
Interior Features
Bedrooms and Bathrooms
Rooms and Basement
Area and Spaces
Appliances
Interior Features
Heating and Cooling
Building Details
Construction
Materials
Terms
Terms
Taxes
HOA
Tax
Heating, Cooling & Utilities
Utilities
Lot
Exterior Features
Homeowner's Association
Parking
Pool Features
Payment Calculator
Property History
Similar Properties
{"property_id":"nc346_100436708","AboveGradeFinishedArea":null,"AccessibilityFeatures":"None","Appliances":"Freezer, Washer, Vent Hood, Stove\/Oven - Gas, Self Cleaning Oven, Refrigerator, Ice Maker, Humidifier\/Dehumidifier, Dryer, Double Oven, Dishwasher, Convection Oven","ArchitecturalStyle":null,"AssociationAmenities":"Maint - Comm Areas","AssociationFee":"570.00","AssociationFeeFrequency":null,"AssociationFeeIncludes":null,"AssociationYN":"1","AttributionContact":null,"Basement":"None","BasementYN":null,"BathroomsFull":"4","BathroomsHalf":"1","BathroomsOneQuarter":null,"BathroomsThreeQuarter":null,"BelowGradeFinishedArea":null,"BuilderModel":null,"BuilderName":null,"BuyerOfficeName":null,"CapRate":null,"CityRegion":null,"CommunityFeatures":null,"ComplexName":null,"Contract_sp_Info_co_Stipulation_sp_of_sp_Sale":"None","ConstructionMaterials":"Fiber Cement","Contingency":null,"Cooling":"Central Air","CountyOrParish":"Brunswick","CoveredSpaces":null,"DevelopmentName":null,"DevelopmentStatus":null,"DirectionFaces":null,"DoorFeatures":null,"Electric":null,"ElementarySchool":"Southport","Exclusions":null,"ExteriorFeatures":"Outdoor Shower, Irrigation System, Gas Grill","Fencing":"Partial","FireplaceFeatures":"None","FireplaceYN":"0","FireplacesTotal":null,"Flooring":"Tile, Wood","FoundationDetails":"Other","GarageSpaces":null,"GreenBuildingVerificationType":null,"GreenEnergyEfficient":null,"GreenEnergyGeneration":null,"GreenIndoorAirQuality":null,"GreenLocation":null,"GreenSustainability":null,"GreenWaterConservation":null,"Heating":"Electric, Forced Air","HighSchool":"South Brunswick","HorseAmenities":null,"HorseYN":null,"Inclusions":null,"IndoorFeatures":null,"InteriorFeatures":"Foyer, Master Downstairs, Vaulted Ceiling(s), Ceiling Fan(s), Furnished, Pantry, Walk-in Shower","InternetAddressDisplayYN":null,"LaundryFeatures":"Hookup - Dryer, Washer Hookup, Inside","Levels":"Three Or More","ListingTerms":"Cash, Conventional","LivingArea":null,"LotFeatures":null,"LotSizeArea":"0.18","LotSizeSquareFeet":"7754.00","MainLevelBedrooms":null,"MiddleOrJuniorSchool":"South Brunswick","Model":null,"NewConstructionYN":"0","NumberOfUnitsTotal":null,"OfficePhone":null,"OtherParking":null,"Ownership":null,"ParkingFeatures":"Golf Cart Parking, On Site","ParkingTotal":"2","PatioAndPorchFeatures":"Covered, Deck, Porch, Screened, Wrap Around","PoolFeatures":"None","PoolYN":null,"PoolPrivateYN":null,"PropertyCondition":null,"PropertySubType":"Single Family Residence","public_remarks":"Beautiful 4 bdrm\/4.5 bath cottage in the heart of Cape Fear Station. Property backs directly to Mike's Bites with a short walk to the beach and Shoals Club. First floor includes primary suite, powder room, dining room, living room, large gourmet kitchen with additional dining area, pantry, laundry room and screened porch with multiple trex decking surrounding main floor. Second floor includes 2nd Primary bedroom with private balcony and ensuite bath w\/dual sinks and walk in dual headed shower, 2 additional bedrooms both with ensuite baths. Ships ladder offers access to tower flex space with views of south beach, east beach and middle island. Detached two car plus garage w\/outdoor shower. Fully approved ARC plans for inground pool completed by licensed architect available to purchase.Fully furnished with list of upgrades and improvements provided in documents. BHI Equity Lifestyle Club and Shoals Club memberships also available to purchase.","Roof":"Metal","RoomsTotal":"11","SchoolDistrict":null,"SecurityFeatures":"Smoke Detector(s)","SeniorCommunityYN":null,"Sewer":"Municipal Sewer","SpaFeatures":null,"SpaYN":null,"SpecialListingConditions":"None","StandardStatus":null,"StateRegion":null,"StoriesTotal":null,"StructureType":"Wood Frame","TaxAnnualAmount":"12426.76","Utilities":null,"View":"Water","ViewYN":null,"VirtualTourURLUnbranded":null,"WalkScore":null,"WaterBodyName":null,"WaterSource":"Municipal Water","WaterfrontFeatures":"None","WaterfrontYN":"0","WindowFeatures":"Storm Window(s), Blinds","YearBuilt":"2009","Zoning":"PD2","ZoningDescription":null,"headline_txt":null,"description_txt":null,"seller_office_id":null,"property_uid":"20240326172811085183000000","listing_status":"active","mls_status":"Active","mls_id":"nc346","listing_num":"100436708","acreage":null,"acres":"0.18","address":null,"address_direction":null,"address_flg":"1","address_num":"658","agent_id":"555512023","area":null,"baths_total":"5.00","bedrooms_total":"4","car_spaces":null,"city":"Bald Head Island","coseller_id":null,"coagent_id":null,"days_on_market":"4","finished_sqft_total":"2496","geocode_address":"658 Wash Woods Way","geocode_status":null,"lat":"33.847073","lon":"-77.96549","office_id":"570038618","office_name":"TME Premier Properties, LLC","orig_price":"1850000","photo_count":"58","previous_price":null,"price":"1850000","prop_img":"https:\/\/cdn.photos.sparkplatform.com\/ncr\/20240402162927861740000000-o.jpg","property_type":"Residential","sqft_total":"2359","state":"NC","street_type":"Way","street_name":"Wash Woods","sub_area":"BHI Stage II Cape Fear Station","unit":null,"zip_code":"28461","listing_dt":"2024-04-04","undercontract_dt":null,"openhouse_dt":null,"price_change_dt":null,"seller_id":null,"sold_dt":null,"sold_price":null,"webapi_update_dt":null,"update_dt":"2024-04-22 18:30:02","create_dt":"2024-04-04 12:20:03","marketing_headline_txt":null,"use_marketing_description_txt":null,"marketing_description_txt":null,"showcase_layout":null,"mortgage_calculator":null,"property_history":null,"marketing_account_id":null}




























































