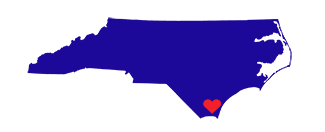Start of property details
Property Details
Welcome to your dream coastal retreat! Nestled on the 2nd row from the Intracoastal Waterway, this custom-built townhome by a luxury custom builder offers panoramic views of N Topsail Island and the majestic Atlantic Ocean. Step into luxury living with an option for convenience - a spiral staircase in the spacious 2-car garage along with ample storage space on the first level. Ascend to the second level, where the owner's suite awaits with a glamorous bathroom featuring exquisite tilework and a private deck offering serene water views. Need a space for work or quiet contemplation? The adjacent study / office provides the perfect sanctuary. Accommodate guests or family with ease in the second bedroom complete with a full bathroom and its own private back deck.The third level beckons with another bedroom boasting its own full bath and private deck. Entertain with style in the gourmet kitchen, equipped with stainless steel appliances, granite countertops, a tasteful tile backsplash, and custom cabinets featuring thoughtful details like soft-close doors, a hidden cutting board, and pull-out drawers. Adjoining the kitchen, the fabulous family room offers optional fireplace ambiance and showcases breathtaking vistas of the Intracoastal Waterway, N Topsail, and the Atlantic Ocean. Enjoy coastal living at its finest with the expansive deck, perfect for soaking in the sea breeze on both cool evenings and sunny days.
Property Highlights
Location
Property Details
Building
Community
Local Schools
Interior Features
Bedrooms and Bathrooms
Rooms and Basement
Area and Spaces
Appliances
Interior Features
Heating and Cooling
Building Details
Construction
Materials
Terms
Terms
Taxes
Tax
Heating, Cooling & Utilities
Utilities
Lot
Exterior Features
Homeowner's Association
Parking
Payment Calculator
Property History
Similar Properties
{"property_id":"nc346_100431159","AboveGradeFinishedArea":null,"AccessibilityFeatures":null,"Appliances":"Stove\/Oven - Electric, Refrigerator, Microwave - Built-In, Dishwasher","ArchitecturalStyle":null,"AssociationAmenities":"See Remarks","AssociationFee":null,"AssociationFeeFrequency":null,"AssociationFeeIncludes":null,"AssociationYN":"0","AttributionContact":null,"Basement":null,"BasementYN":null,"BathroomsFull":"3","BathroomsHalf":"0","BathroomsOneQuarter":null,"BathroomsThreeQuarter":null,"BelowGradeFinishedArea":null,"BuilderModel":null,"BuilderName":null,"BuyerOfficeName":null,"CapRate":null,"CityRegion":null,"CommunityFeatures":null,"ComplexName":null,"Contract_sp_Info_co_Stipulation_sp_of_sp_Sale":"None","ConstructionMaterials":"Cedar, Vinyl Siding","Contingency":null,"Cooling":null,"CountyOrParish":"Onslow","CoveredSpaces":null,"DevelopmentName":null,"DevelopmentStatus":null,"DirectionFaces":null,"DoorFeatures":null,"Electric":null,"ElementarySchool":"Dixon","Exclusions":null,"ExteriorFeatures":null,"Fencing":"None","FireplaceFeatures":null,"FireplaceYN":null,"FireplacesTotal":null,"Flooring":"LVT\/LVP","FoundationDetails":"Permanent","GarageSpaces":null,"GreenBuildingVerificationType":null,"GreenEnergyEfficient":null,"GreenEnergyGeneration":null,"GreenIndoorAirQuality":null,"GreenLocation":null,"GreenSustainability":null,"GreenWaterConservation":null,"Heating":"Heat Pump, Electric","HighSchool":"Dixon","HorseAmenities":null,"HorseYN":null,"Inclusions":null,"IndoorFeatures":null,"InteriorFeatures":"9Ft+ Ceilings, Eat-in Kitchen","InternetAddressDisplayYN":null,"LaundryFeatures":"Laundry Closet","Levels":"Three Or More","ListingTerms":"Build to Suit, Cash, Conventional, FHA, VA Loan","LivingArea":null,"LotFeatures":"Interior Lot","LotSizeArea":"0.16","LotSizeSquareFeet":"6798.00","MainLevelBedrooms":null,"MiddleOrJuniorSchool":"Dixon","Model":null,"NewConstructionYN":"1","NumberOfUnitsTotal":null,"OfficePhone":null,"OtherParking":null,"Ownership":null,"ParkingFeatures":"Concrete","ParkingTotal":"2","PatioAndPorchFeatures":"Deck","PoolFeatures":null,"PoolYN":null,"PoolPrivateYN":null,"PropertyCondition":null,"PropertySubType":"Townhouse","public_remarks":"Welcome to your dream coastal retreat! Nestled on the 2nd row from the Intracoastal Waterway, this custom-built townhome by a luxury custom builder offers panoramic views of N Topsail Island and the majestic Atlantic Ocean. Step into luxury living with an option for convenience - a spiral staircase in the spacious 2-car garage along with ample storage space on the first level. Ascend to the second level, where the owner's suite awaits with a glamorous bathroom featuring exquisite tilework and a private deck offering serene water views. Need a space for work or quiet contemplation? The adjacent study\/office provides the perfect sanctuary. Accommodate guests or family with ease in the second bedroom complete with a full bathroom and its own private back deck.The third level beckons with another bedroom boasting its own full bath and private deck. Entertain with style in the gourmet kitchen, equipped with stainless steel appliances, granite countertops, a tasteful tile backsplash, and custom cabinets featuring thoughtful details like soft-close doors, a hidden cutting board, and pull-out drawers. Adjoining the kitchen, the fabulous family room offers optional fireplace ambiance and showcases breathtaking vistas of the Intracoastal Waterway, N Topsail, and the Atlantic Ocean. Enjoy coastal living at its finest with the expansive deck, perfect for soaking in the sea breeze on both cool evenings and sunny days.","Roof":"Metal","RoomsTotal":"6","SchoolDistrict":"Onslow","SecurityFeatures":null,"SeniorCommunityYN":null,"Sewer":null,"SpaFeatures":null,"SpaYN":null,"SpecialListingConditions":"None","StandardStatus":null,"StateRegion":null,"StoriesTotal":null,"StructureType":"Wood Frame","TaxAnnualAmount":"360.25","Utilities":"Community Sewer Available, Community Water Available","View":"Water","ViewYN":null,"VirtualTourURLUnbranded":null,"WalkScore":null,"WaterBodyName":null,"WaterSource":null,"WaterfrontFeatures":"ICW View, Second Row","WaterfrontYN":"0","WindowFeatures":null,"YearBuilt":"2024","Zoning":"R-10","ZoningDescription":null,"headline_txt":null,"description_txt":null,"seller_office_id":null,"property_uid":"20240305185636586794000000","listing_status":"active","mls_status":"Active","mls_id":"nc346","listing_num":"100431159","acreage":null,"acres":"0.16","address":null,"address_direction":null,"address_flg":"1","address_num":"244","agent_id":"570003062","area":null,"baths_total":"3.00","bedrooms_total":"3","car_spaces":null,"city":"Sneads Ferry","coseller_id":null,"coagent_id":null,"days_on_market":"84","finished_sqft_total":"1728","geocode_address":"244 Grandview Drive","geocode_status":null,"lat":"34.518652","lon":"-77.37431","office_id":"o579502928","office_name":"EXP Realty","orig_price":"600000","photo_count":"4","previous_price":null,"price":"600000","prop_img":"https:\/\/cdn.photos.sparkplatform.com\/ncr\/20240306011258693645000000-o.jpg","property_type":"Residential","sqft_total":"1728","state":"NC","street_type":"Drive","street_name":"Grandview","sub_area":"Not In Subdivision","unit":null,"zip_code":"28460","listing_dt":"2024-03-06","undercontract_dt":null,"openhouse_dt":null,"price_change_dt":null,"seller_id":null,"sold_dt":null,"sold_price":null,"webapi_update_dt":null,"update_dt":"2024-04-29 06:00:39","create_dt":"2024-03-06 01:20:03","marketing_headline_txt":null,"use_marketing_description_txt":null,"marketing_description_txt":null,"showcase_layout":null,"mortgage_calculator":null,"property_history":null,"marketing_account_id":null}



