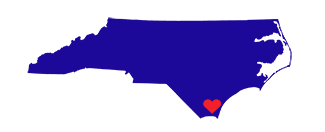Start of property details
Property Details
MOVE IN SPECIAL!!!! With contracts by 5 / 10 / 24, Builder will provide Blinds, Fridge, Washer / Dryer OR $4500 in Closing Costs with Full Price Offer! An Additional 1% of the Loan Amt can be paid with Use of Preferred Lender! Huge Rocking Chair Front Porch! 7.5'' Wide Plank Hwd Style Flooring Thru Main Living! ''First Star'' Designer Paint Color Thru Out! Kit: Painted Cabinets with Crown, Corner Lazy Susan and Nickel Hardware, Quartz Countertops, Subway Tile Backsplash, Recessed Lighting, Gourmet Kitchen Layout Incl GE SS Appliances- Cooktop, Double Wall Oven and Vented Microwave! Breakfast Bar, Designer Pendant Lights and White Farmhouse Barclay Sink with Nickel Pull Out ''Foodie'' Coil Faucet! Primary: Trey Ceiling, Plush Carpet and Ceiling Fan! Primary Bath: Painted Dual Vanity with ''Blanco Matrix'' Quartz and Rectangle Sinks! Priv Water Closet with Comfort Height Elongated Toilet, 12x24 Tile Floor, Walk In Shower, Sep Garden Tub and Walk In Closet! Family Room: Gas Log Fireplace with Slate Surround and Custom Mantle! Ceiling Fan and French Door Access to Screened Porch! Both Secondary Bedrooms Upstairs with Walk In Closets! Dining Room with Designer Paint Color, 5' Wainscoting, Coffered Ceiling and Designer Chandelier!
Property Highlights
Location
Property Details
Building
Community
Local Schools
Interior Features
Bedrooms and Bathrooms
Rooms and Basement
Area and Spaces
Appliances
Interior Features
Heating and Cooling
Building Details
Construction
Materials
Terms
Terms
Taxes
HOA
Heating, Cooling & Utilities
Green Energy
Utilities
Lot
Exterior Features
Homeowner's Association
Parking
Payment Calculator
Property History
Similar Properties
{"property_id":"nc346_100413320","AboveGradeFinishedArea":null,"AccessibilityFeatures":null,"Appliances":"Wall Oven, Self Cleaning Oven, Microwave - Built-In, Double Oven, Dishwasher","ArchitecturalStyle":null,"AssociationAmenities":"Maint - Comm Areas, Management, Street Lights","AssociationFee":"360.00","AssociationFeeFrequency":null,"AssociationFeeIncludes":null,"AssociationYN":"1","AttributionContact":null,"Basement":"Crawl Space","BasementYN":null,"BathroomsFull":"2","BathroomsHalf":"1","BathroomsOneQuarter":null,"BathroomsThreeQuarter":null,"BelowGradeFinishedArea":null,"BuilderModel":null,"BuilderName":null,"BuyerOfficeName":null,"CapRate":null,"CityRegion":null,"CommunityFeatures":null,"ComplexName":null,"Contract_sp_Info_co_Stipulation_sp_of_sp_Sale":"None","ConstructionMaterials":"Shake Siding, Stone, Vinyl Siding","Contingency":null,"Cooling":"Central Air","CountyOrParish":"Johnston","CoveredSpaces":null,"DevelopmentName":null,"DevelopmentStatus":null,"DirectionFaces":null,"DoorFeatures":null,"Electric":null,"ElementarySchool":null,"Exclusions":null,"ExteriorFeatures":null,"Fencing":"None","FireplaceFeatures":null,"FireplaceYN":null,"FireplacesTotal":null,"Flooring":"Carpet, Laminate, Tile","FoundationDetails":null,"GarageSpaces":null,"GreenBuildingVerificationType":null,"GreenEnergyEfficient":"Lighting, Thermostat","GreenEnergyGeneration":null,"GreenIndoorAirQuality":null,"GreenLocation":null,"GreenSustainability":null,"GreenWaterConservation":null,"Heating":"Electric, Forced Air","HighSchool":"Corinth Holders","HorseAmenities":null,"HorseYN":null,"Inclusions":null,"IndoorFeatures":null,"InteriorFeatures":"Foyer, Kitchen Island, 9Ft+ Ceilings, Tray Ceiling(s), Ceiling Fan(s), Pantry, Walk-in Shower, Eat-in Kitchen, Walk-In Closet(s)","InternetAddressDisplayYN":null,"LaundryFeatures":"Laundry Closet","Levels":"One and One Half, Two","ListingTerms":"Cash, Conventional, FHA, USDA Loan, VA Loan","LivingArea":null,"LotFeatures":"Open Lot","LotSizeArea":"0.92","LotSizeSquareFeet":"40075.00","MainLevelBedrooms":null,"MiddleOrJuniorSchool":"Archer Lodge","Model":null,"NewConstructionYN":"1","NumberOfUnitsTotal":null,"OfficePhone":null,"OtherParking":null,"Ownership":null,"ParkingFeatures":"Attached, Concrete, Garage Door Opener","ParkingTotal":"2","PatioAndPorchFeatures":"Covered, Deck, Porch","PoolFeatures":null,"PoolYN":null,"PoolPrivateYN":null,"PropertyCondition":null,"PropertySubType":"Single Family Residence","public_remarks":"MOVE IN SPECIAL!!!! With contracts by 5\/10\/24, Builder will provide Blinds, Fridge, Washer\/Dryer OR $4500 in Closing Costs w\/Full Price Offer! An Additional 1% of the Loan Amt can be paid w\/Use of Preferred Lender! Huge Rocking Chair Front Porch! 7.5'' Wide Plank Hwd Style Flooring Thru Main Living! ''First Star'' Designer Paint Color Thru Out! Kit: Painted Cabinets w\/Crown, Corner Lazy Susan & Nickel Hardware, Quartz Countertops, Subway Tile Backsplash, Recessed Lighting, Gourmet Kitchen Layout Incl GE SS Appliances- Cooktop, Double Wall Oven & Vented Microwave! Breakfast Bar, Designer Pendant Lights & White Farmhouse Barclay Sink w\/Nickel Pull Out ''Foodie'' Coil Faucet! Primary: Trey Ceiling, Plush Carpet & Ceiling Fan! Primary Bath: Painted Dual Vanity w\/ ''Blanco Matrix'' Quartz & Rectangle Sinks! Priv Water Closet w\/Comfort Height Elongated Toilet, 12x24 Tile Floor, Walk In Shower, Sep Garden Tub & Walk In Closet! Family Room: Gas Log Fireplace w\/Slate Surround & Custom Mantle! Ceiling Fan & French Door Access to Screened Porch! Both Secondary Bedrooms Upstairs w\/Walk In Closets! Dining Room w\/Designer Paint Color, 5' Wainscoting, Coffered Ceiling & Designer Chandelier!","Roof":"Shingle","RoomsTotal":"6","SchoolDistrict":null,"SecurityFeatures":null,"SeniorCommunityYN":null,"Sewer":"Septic On Site","SpaFeatures":null,"SpaYN":null,"SpecialListingConditions":"None","StandardStatus":null,"StateRegion":null,"StoriesTotal":null,"StructureType":"Wood Frame","TaxAnnualAmount":null,"Utilities":null,"View":null,"ViewYN":null,"VirtualTourURLUnbranded":null,"WalkScore":null,"WaterBodyName":null,"WaterSource":"Municipal Water","WaterfrontFeatures":null,"WaterfrontYN":"0","WindowFeatures":null,"YearBuilt":"2023","Zoning":"n\/a","ZoningDescription":null,"headline_txt":null,"description_txt":null,"seller_office_id":null,"property_uid":"20231106155634358555000000","listing_status":"active","mls_status":"Active","mls_id":"nc346","listing_num":"100413320","acreage":null,"acres":"0.92","address":null,"address_direction":null,"address_flg":"1","address_num":"143","agent_id":"57","area":null,"baths_total":"3.00","bedrooms_total":"3","car_spaces":null,"city":"Wendell","coseller_id":null,"coagent_id":null,"days_on_market":"168","finished_sqft_total":"1817","geocode_address":"143 Andrews Landing Drive","geocode_status":null,"lat":"35.774776","lon":"-78.306377","office_id":"o570003367","office_name":"Coldwell Banker Howard Perry and Walston N Raleigh","orig_price":"410000","photo_count":"14","previous_price":"404900","price":"400000","prop_img":"https:\/\/cdn.photos.sparkplatform.com\/ncr\/20231106162040405960000000-o.jpg","property_type":"Residential","sqft_total":"1817","state":"NC","street_type":"Drive","street_name":"Andrews Landing","sub_area":"Andrews Landing","unit":null,"zip_code":"27591","listing_dt":"2023-11-06","undercontract_dt":null,"openhouse_dt":null,"price_change_dt":"2024-04-19","seller_id":null,"sold_dt":null,"sold_price":null,"webapi_update_dt":null,"update_dt":"2024-04-22 18:30:02","create_dt":"2024-02-05 17:20:09","marketing_headline_txt":null,"use_marketing_description_txt":null,"marketing_description_txt":null,"showcase_layout":null,"mortgage_calculator":null,"property_history":null,"marketing_account_id":null}
















