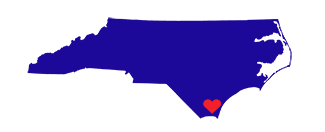Start of property details
Property Details
A cozy home with lots of punch, the vantage offers 1, 519 square feet with an open layout, including a nice wide entry hallway coming into the home. The owner's bedroom is 12x16 with an attached owner's bath and lots of closet space. The home comes standard with a single 11x19 garage. The kitchen is open to the family room and the casual dining area and the oversized island brings the rooms all together. There's a walk-in pantry in the corner of the kitchen for all those extra cooking appliances. The kitchen has granite countertops, and the bathrooms have quartz countertops. All blinds will come with this home.
Property Highlights
Location
Property Details
Building
Community
Local Schools
Interior Features
Bedrooms and Bathrooms
Rooms and Basement
Area and Spaces
Appliances
Interior Features
Heating and Cooling
Building Details
Construction
Materials
Terms
Terms
Taxes
HOA
Heating, Cooling & Utilities
Utilities
Lot
Exterior Features
Homeowner's Association
Parking
Pool Features
Payment Calculator
Property History
Similar Properties
{"property_id":"nc346_100413203","AboveGradeFinishedArea":null,"AccessibilityFeatures":"None","Appliances":"Stove\/Oven - Electric, Self Cleaning Oven, Microwave - Built-In, Disposal, Dishwasher","ArchitecturalStyle":"Patio","AssociationAmenities":"Maint - Comm Areas, Maint - Roads, Street Lights","AssociationFee":"600.00","AssociationFeeFrequency":null,"AssociationFeeIncludes":null,"AssociationYN":"1","AttributionContact":null,"Basement":"None","BasementYN":null,"BathroomsFull":"2","BathroomsHalf":"0","BathroomsOneQuarter":null,"BathroomsThreeQuarter":null,"BelowGradeFinishedArea":null,"BuilderModel":null,"BuilderName":null,"BuyerOfficeName":null,"CapRate":null,"CityRegion":null,"CommunityFeatures":null,"ComplexName":null,"Contract_sp_Info_co_Stipulation_sp_of_sp_Sale":"None","ConstructionMaterials":"Vinyl Siding","Contingency":null,"Cooling":"Central Air","CountyOrParish":"Brunswick","CoveredSpaces":null,"DevelopmentName":null,"DevelopmentStatus":null,"DirectionFaces":null,"DoorFeatures":null,"Electric":null,"ElementarySchool":"Bolivia","Exclusions":null,"ExteriorFeatures":"None","Fencing":"None","FireplaceFeatures":"None","FireplaceYN":"0","FireplacesTotal":null,"Flooring":"Carpet, Vinyl","FoundationDetails":"Slab","GarageSpaces":null,"GreenBuildingVerificationType":null,"GreenEnergyEfficient":null,"GreenEnergyGeneration":null,"GreenIndoorAirQuality":null,"GreenLocation":null,"GreenSustainability":null,"GreenWaterConservation":null,"Heating":"Electric, Heat Pump","HighSchool":"South Brunswick","HorseAmenities":null,"HorseYN":"0","Inclusions":null,"IndoorFeatures":null,"InteriorFeatures":"Foyer, Solid Surface, Kitchen Island, Master Downstairs, Pantry, Walk-in Shower, Walk-In Closet(s)","InternetAddressDisplayYN":null,"LaundryFeatures":"Laundry Closet","Levels":"One","ListingTerms":"Cash, Conventional, FHA, USDA Loan, VA Loan","LivingArea":null,"LotFeatures":null,"LotSizeArea":"0.19","LotSizeSquareFeet":"8199.00","MainLevelBedrooms":null,"MiddleOrJuniorSchool":"South Brunswick","Model":null,"NewConstructionYN":"1","NumberOfUnitsTotal":null,"OfficePhone":null,"OtherParking":null,"Ownership":null,"ParkingFeatures":"Concrete, Garage Door Opener, Paved","ParkingTotal":"1","PatioAndPorchFeatures":"Patio","PoolFeatures":"None","PoolYN":null,"PoolPrivateYN":null,"PropertyCondition":null,"PropertySubType":"Single Family Residence","public_remarks":"A cozy home with lots of punch, the vantage offers 1, 519 square feet with an open layout, including a nice wide entry hallway coming into the home. The owner's bedroom is 12x16 with an attached owner's bath and lots of closet space. The home comes standard with a single 11x19 garage. The kitchen is open to the family room and the casual dining area and the oversized island brings the rooms all together. There's a walk-in pantry in the corner of the kitchen for all those extra cooking appliances. The kitchen has granite countertops, and the bathrooms have quartz countertops. All blinds will come with this home.","Roof":"Shingle","RoomsTotal":"4","SchoolDistrict":null,"SecurityFeatures":"Smoke Detector(s)","SeniorCommunityYN":null,"Sewer":"Municipal Sewer","SpaFeatures":null,"SpaYN":null,"SpecialListingConditions":"None","StandardStatus":null,"StateRegion":null,"StoriesTotal":null,"StructureType":"Wood Frame","TaxAnnualAmount":null,"Utilities":null,"View":null,"ViewYN":null,"VirtualTourURLUnbranded":null,"WalkScore":null,"WaterBodyName":null,"WaterSource":"Municipal Water","WaterfrontFeatures":"None","WaterfrontYN":"0","WindowFeatures":"Blinds","YearBuilt":"2024","Zoning":"CLD","ZoningDescription":null,"headline_txt":null,"description_txt":null,"seller_office_id":null,"property_uid":"20231104190643587768000000","listing_status":"active","mls_status":"Active","mls_id":"nc346","listing_num":"100413203","acreage":null,"acres":"0.19","address":null,"address_direction":null,"address_flg":"1","address_num":"5268","agent_id":"579508837","area":null,"baths_total":"2.00","bedrooms_total":"3","car_spaces":null,"city":"Winnabow","coseller_id":null,"coagent_id":"462004495","days_on_market":"185","finished_sqft_total":"1519","geocode_address":"5268 Meagan Lane NE","geocode_status":null,"lat":"34.109857","lon":"-78.121871","office_id":"o554033057","office_name":"H&H Homes Realty, LLC","orig_price":"309500","photo_count":"16","previous_price":"313500","price":"305500","prop_img":"https:\/\/cdn.photos.sparkplatform.com\/ncr\/20231104191307515071000000-o.jpg","property_type":"Residential","sqft_total":"1519","state":"NC","street_type":"Lane","street_name":"Meagan","sub_area":"Country Walk","unit":"Lot #92","zip_code":"28479","listing_dt":"2024-05-03","undercontract_dt":null,"openhouse_dt":null,"price_change_dt":"2024-04-24","seller_id":null,"sold_dt":null,"sold_price":null,"webapi_update_dt":null,"update_dt":"2024-05-08 06:01:05","create_dt":"2023-11-04 19:20:03","marketing_headline_txt":null,"use_marketing_description_txt":null,"marketing_description_txt":null,"showcase_layout":null,"mortgage_calculator":null,"property_history":null,"marketing_account_id":null}










