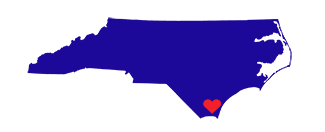Start of property details
Property Details
Situated in a tranquil setting on three adjoining plots totaling approximately 35 acres of mature trees with multiple outbuildings including a workshop and a massive open storage area for boats, ATVs or lawn equipment. This peaceful and secluded residence is a great opportunity for someone looking for a beautiful country setting. Nestled down a long private drive, the property offers a spacious main home with hardwood floors in most of the rooms, a carport with space for two vehicles and a cleared area for farming. The property is an easy drive to White Lake, Burgaw and approximately 42 miles from Wilmington and 44 miles from Jacksonville. The home offers the advantage of being close to everything, along with the feeling of being away from it all. Numerous large windows and French doors create an open, expansive atmosphere in this home, which includes an oversized living room with a fireplace and a built-in entertainment center. There's a sizable family room with a potential main floor bedroom. Open to the kitchen, the dining room has original wood paneling and a glass door that connects to a large private deck, making it perfect for hosting large gatherings. The spacious kitchen includes a breakfast bar, recessed lighting, newer appliances, ample counter space and cabinet storage. With a private balcony and a large retreat, the upstairs primary suite may be difficult to leave. Features include dual walk-in closets, a built-in makeup station, dual vanities and a walk-in shower. An open loft / reading area with a fireplace, a large storage room and generous secondary bedrooms add versatility to the floor plan. Imagine the possibilities offered by the approximately 1, 500 square foot workshop, which includes a garage door and floored attic space, relax on the private deck and enjoy the fresh air and listen to the birds. Would you like to plan a network of trails for the huge wooded sections or a new crop for next fall 'the possibilities for this well-located, estate-size property are only limited imagination. Schedule your private tour today.
Property Highlights
Location
Property Details
Building
Community
Local Schools
Interior Features
Bedrooms and Bathrooms
Rooms and Basement
Area and Spaces
Appliances
Interior Features
Heating and Cooling
Building Details
Construction
Materials
Terms
Terms
Taxes
Tax
Heating, Cooling & Utilities
Utilities
Lot
Exterior Features
Homeowner's Association
Parking
Payment Calculator
Property History
Similar Properties
{"property_id":"nc346_100404063","AboveGradeFinishedArea":null,"AccessibilityFeatures":"None","Appliances":"Stove\/Oven - Electric, Refrigerator, Cooktop - Electric","ArchitecturalStyle":null,"AssociationAmenities":"No Amenities","AssociationFee":null,"AssociationFeeFrequency":null,"AssociationFeeIncludes":null,"AssociationYN":"0","AttributionContact":null,"Basement":"Crawl Space, None","BasementYN":null,"BathroomsFull":"2","BathroomsHalf":"2","BathroomsOneQuarter":null,"BathroomsThreeQuarter":null,"BelowGradeFinishedArea":null,"BuilderModel":null,"BuilderName":null,"BuyerOfficeName":null,"CapRate":null,"CityRegion":null,"CommunityFeatures":null,"ComplexName":null,"Contract_sp_Info_co_Stipulation_sp_of_sp_Sale":"None","ConstructionMaterials":"Brick, Wood Siding","Contingency":null,"Cooling":null,"CountyOrParish":"Pender","CoveredSpaces":null,"DevelopmentName":null,"DevelopmentStatus":null,"DirectionFaces":null,"DoorFeatures":null,"Electric":null,"ElementarySchool":"Penderlea (K-8)","Exclusions":null,"ExteriorFeatures":null,"Fencing":"Invisible","FireplaceFeatures":null,"FireplaceYN":null,"FireplacesTotal":null,"Flooring":"Carpet, Tile, Wood","FoundationDetails":null,"GarageSpaces":null,"GreenBuildingVerificationType":null,"GreenEnergyEfficient":null,"GreenEnergyGeneration":null,"GreenIndoorAirQuality":null,"GreenLocation":null,"GreenSustainability":null,"GreenWaterConservation":null,"Heating":"Heat Pump, Space Heater, Electric","HighSchool":"Pender High","HorseAmenities":null,"HorseYN":"0","Inclusions":null,"IndoorFeatures":null,"InteriorFeatures":"Foyer, Mud Room, Bookcases, Master Downstairs, Ceiling Fan(s), Walk-in Shower, Walk-In Closet(s)","InternetAddressDisplayYN":null,"LaundryFeatures":"Inside","Levels":"Two","ListingTerms":"Cash, Conventional","LivingArea":null,"LotFeatures":"Farm, Open Lot, Wooded","LotSizeArea":"35.55","LotSizeSquareFeet":"1548558.00","MainLevelBedrooms":null,"MiddleOrJuniorSchool":"Penderlea (K-8)","Model":null,"NewConstructionYN":"0","NumberOfUnitsTotal":null,"OfficePhone":null,"OtherParking":null,"Ownership":null,"ParkingFeatures":"Covered, Concrete","ParkingTotal":"1","PatioAndPorchFeatures":"Deck, Porch, Wrap Around","PoolFeatures":null,"PoolYN":null,"PoolPrivateYN":null,"PropertyCondition":null,"PropertySubType":"Single Family Residence","public_remarks":"Situated in a tranquil setting on three adjoining plots totaling approximately 35 acres of mature trees with multiple outbuildings including a workshop and a massive open storage area for boats, ATVs or lawn equipment. This peaceful and secluded residence is a great opportunity for someone looking for a beautiful country setting. Nestled down a long private drive, the property offers a spacious main home with hardwood floors in most of the rooms, a carport with space for two vehicles and a cleared area for farming. The property is an easy drive to White Lake, Burgaw and approximately 42 miles from Wilmington and 44 miles from Jacksonville. The home offers the advantage of being close to everything, along with the feeling of being away from it all. Numerous large windows and French doors create an open, expansive atmosphere in this home, which includes an oversized living room with a fireplace and a built-in entertainment center. There's a sizable family room with a potential main floor bedroom. Open to the kitchen, the dining room has original wood paneling and a glass door that connects to a large private deck, making it perfect for hosting large gatherings. The spacious kitchen includes a breakfast bar, recessed lighting, newer appliances, ample counter space and cabinet storage. With a private balcony and a large retreat, the upstairs primary suite may be difficult to leave. Features include dual walk-in closets, a built-in makeup station, dual vanities and a walk-in shower. An open loft\/reading area with a fireplace, a large storage room and generous secondary bedrooms add versatility to the floor plan. Imagine the possibilities offered by the approximately 1, 500 square foot workshop, which includes a garage door and floored attic space, relax on the private deck and enjoy the fresh air and listen to the birds. Would you like to plan a network of trails for the huge wooded sections or a new crop for next fall 'the possibilities for this well-located, estate-size property are only limited imagination. Schedule your private tour today.","Roof":"Shingle","RoomsTotal":"14","SchoolDistrict":null,"SecurityFeatures":null,"SeniorCommunityYN":null,"Sewer":"Septic On Site","SpaFeatures":null,"SpaYN":null,"SpecialListingConditions":"None","StandardStatus":null,"StateRegion":null,"StoriesTotal":null,"StructureType":"Wood Frame","TaxAnnualAmount":"2266.66","Utilities":null,"View":null,"ViewYN":null,"VirtualTourURLUnbranded":null,"WalkScore":null,"WaterBodyName":null,"WaterSource":"Well","WaterfrontFeatures":"None","WaterfrontYN":"0","WindowFeatures":null,"YearBuilt":"1985","Zoning":"RA","ZoningDescription":null,"headline_txt":null,"description_txt":null,"seller_office_id":null,"property_uid":"20230902190836745978000000","listing_status":"active","mls_status":"Pending with Showings","mls_id":"nc346","listing_num":"100404063","acreage":null,"acres":"35.55","address":null,"address_direction":null,"address_flg":"1","address_num":"3686","agent_id":"579500978","area":null,"baths_total":"4.00","bedrooms_total":"3","car_spaces":null,"city":"Willard","coseller_id":"579517175","coagent_id":null,"days_on_market":"227","finished_sqft_total":"4587","geocode_address":"3686 Crooked Run Road","geocode_status":null,"lat":"34.681627","lon":"-78.051598","office_id":"579500072","office_name":"Coldwell Banker Sea Coast Advantage","orig_price":"600000","photo_count":"89","previous_price":null,"price":"600000","prop_img":"https:\/\/cdn.photos.sparkplatform.com\/ncr\/20230906143617343415000000-o.jpg","property_type":"Residential","sqft_total":"4587","state":"NC","street_type":"Road","street_name":"Crooked Run","sub_area":"Not In Subdivision","unit":null,"zip_code":"28478","listing_dt":"2023-09-08","undercontract_dt":null,"openhouse_dt":null,"price_change_dt":null,"seller_id":"554014475","sold_dt":null,"sold_price":null,"webapi_update_dt":null,"update_dt":"2024-04-22 18:30:02","create_dt":"2024-02-23 22:20:05","marketing_headline_txt":null,"use_marketing_description_txt":null,"marketing_description_txt":null,"showcase_layout":null,"mortgage_calculator":null,"property_history":null,"marketing_account_id":null}



























































































