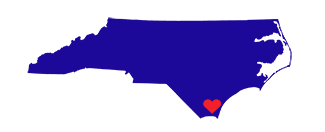Start of property details
Property Details
Introducing your dream oasis on a sprawling acre of land! This stunning property offers the perfect blend of modern luxury and outdoor paradise, making it the ultimate escape from the hustle and bustle of everyday life.Step inside to discover a chef's delight in the recently updated kitchen, complete with elegant granite countertops and stainless steel appliances. Cooking will be a pleasure as you whip up culinary masterpieces in this stylish and functional space.At nearly 3000 square feet, this home boasts ample room for you and your loved ones to spread out and make lasting memories. The large owner's suite is a true retreat, featuring a walk-in tile shower that exudes relaxation and sophistication.Outside, the fun continues with an above-ground pool beckoning you to cool off during hot summer days. Embrace the freedom of outdoor living as you host unforgettable gatherings and create a lifetime of cherished moments with family and friends.In addition to the extensive living space, a convenient storage shed stands ready to house all your gardening tools, ensuring your lush green yard remains picture-perfect throughout the seasons.Don't miss this opportunity to own a piece of paradise that combines the best of modern living with the tranquility of nature. Come and experience the magic of this property for yourself - where comfort, style, and outdoor adventure merge into a harmonious blend that you'll never want to leave. Welcome home! * Septic Permit not able to be located by County * * * Home Inspection and quotes from terminated contract available upon request for review * *
Property Highlights
Location
Property Details
Building
Community
Local Schools
Interior Features
Bedrooms and Bathrooms
Rooms and Basement
Area and Spaces
Appliances
Interior Features
Heating and Cooling
Building Details
Construction
Materials
Terms
Terms
Taxes
Tax
Heating, Cooling & Utilities
Utilities
Lot
Exterior Features
Homeowner's Association
Parking
Pool Features
Payment Calculator
Property History
Similar Properties
{"property_id":"nc346_100396595","AboveGradeFinishedArea":null,"AccessibilityFeatures":null,"Appliances":"Stove\/Oven - Electric, Refrigerator, Dishwasher","ArchitecturalStyle":null,"AssociationAmenities":"No Amenities","AssociationFee":null,"AssociationFeeFrequency":null,"AssociationFeeIncludes":null,"AssociationYN":"0","AttributionContact":null,"Basement":"Crawl Space","BasementYN":null,"BathroomsFull":"4","BathroomsHalf":"0","BathroomsOneQuarter":null,"BathroomsThreeQuarter":null,"BelowGradeFinishedArea":null,"BuilderModel":null,"BuilderName":null,"BuyerOfficeName":null,"CapRate":null,"CityRegion":null,"CommunityFeatures":null,"ComplexName":null,"Contract_sp_Info_co_Stipulation_sp_of_sp_Sale":"None","ConstructionMaterials":"Brick Veneer","Contingency":null,"Cooling":"Central Air","CountyOrParish":"Craven","CoveredSpaces":null,"DevelopmentName":null,"DevelopmentStatus":null,"DirectionFaces":null,"DoorFeatures":null,"Electric":null,"ElementarySchool":"Vanceboro Farm Life","Exclusions":null,"ExteriorFeatures":null,"Fencing":"None","FireplaceFeatures":null,"FireplaceYN":null,"FireplacesTotal":null,"Flooring":"Carpet, Tile, Wood","FoundationDetails":null,"GarageSpaces":null,"GreenBuildingVerificationType":null,"GreenEnergyEfficient":null,"GreenEnergyGeneration":null,"GreenIndoorAirQuality":null,"GreenLocation":null,"GreenSustainability":null,"GreenWaterConservation":null,"Heating":"Electric, Heat Pump","HighSchool":"West Craven","HorseAmenities":null,"HorseYN":null,"Inclusions":null,"IndoorFeatures":null,"InteriorFeatures":"Mud Room, Master Downstairs, Ceiling Fan(s), Central Vacuum, Walk-in Shower, Eat-in Kitchen","InternetAddressDisplayYN":null,"LaundryFeatures":"Hookup - Dryer, Washer Hookup, Inside","Levels":"Two","ListingTerms":"Cash, Conventional, FHA, VA Loan","LivingArea":null,"LotFeatures":"Open Lot","LotSizeArea":"1.02","LotSizeSquareFeet":"44649.00","MainLevelBedrooms":null,"MiddleOrJuniorSchool":"West Craven","Model":null,"NewConstructionYN":"0","NumberOfUnitsTotal":null,"OfficePhone":null,"OtherParking":null,"Ownership":null,"ParkingFeatures":"Gravel, Concrete, Garage Door Opener, On Site","ParkingTotal":"2","PatioAndPorchFeatures":"Covered, Deck, Porch","PoolFeatures":"Above Ground","PoolYN":null,"PoolPrivateYN":null,"PropertyCondition":null,"PropertySubType":"Single Family Residence","public_remarks":"Introducing your dream oasis on a sprawling acre of land! This stunning property offers the perfect blend of modern luxury and outdoor paradise, making it the ultimate escape from the hustle and bustle of everyday life.Step inside to discover a chef's delight in the recently updated kitchen, complete with elegant granite countertops and stainless steel appliances. Cooking will be a pleasure as you whip up culinary masterpieces in this stylish and functional space.At nearly 3000 square feet, this home boasts ample room for you and your loved ones to spread out and make lasting memories. The large owner's suite is a true retreat, featuring a walk-in tile shower that exudes relaxation and sophistication.Outside, the fun continues with an above-ground pool beckoning you to cool off during hot summer days. Embrace the freedom of outdoor living as you host unforgettable gatherings and create a lifetime of cherished moments with family and friends.In addition to the extensive living space, a convenient storage shed stands ready to house all your gardening tools, ensuring your lush green yard remains picture-perfect throughout the seasons.Don't miss this opportunity to own a piece of paradise that combines the best of modern living with the tranquility of nature. Come and experience the magic of this property for yourself - where comfort, style, and outdoor adventure merge into a harmonious blend that you'll never want to leave. Welcome home! *Septic Permit not able to be located by County* **Home Inspection and quotes from terminated contract available upon request for review**","Roof":"Architectural Shingle","RoomsTotal":"8","SchoolDistrict":null,"SecurityFeatures":"Security Lighting","SeniorCommunityYN":null,"Sewer":"Septic On Site","SpaFeatures":null,"SpaYN":null,"SpecialListingConditions":"None","StandardStatus":null,"StateRegion":null,"StoriesTotal":null,"StructureType":"Wood Frame","TaxAnnualAmount":"1262.00","Utilities":null,"View":null,"ViewYN":null,"VirtualTourURLUnbranded":null,"WalkScore":null,"WaterBodyName":null,"WaterSource":"Well","WaterfrontFeatures":null,"WaterfrontYN":"0","WindowFeatures":null,"YearBuilt":"1984","Zoning":"Residential","ZoningDescription":null,"headline_txt":null,"description_txt":null,"seller_office_id":null,"property_uid":"20230726200526470740000000","listing_status":"active","mls_status":"Active","mls_id":"nc346","listing_num":"100396595","acreage":null,"acres":"1.02","address":null,"address_direction":null,"address_flg":"1","address_num":"645","agent_id":"t568001207","area":null,"baths_total":"4.00","bedrooms_total":"4","car_spaces":null,"city":"Vanceboro","coseller_id":null,"coagent_id":null,"days_on_market":"167","finished_sqft_total":"2997","geocode_address":"645 Bay Bush Road","geocode_status":null,"lat":"35.329836","lon":"-77.267733","office_id":"o568000720","office_name":"Keller Williams Realty","orig_price":"410000","photo_count":"52","previous_price":"410000","price":"400000","prop_img":"https:\/\/cdn.photos.sparkplatform.com\/ncr\/20230726202654518468000000-o.jpg","property_type":"Residential","sqft_total":"2997","state":"NC","street_type":"Road","street_name":"Bay Bush","sub_area":"Not In Subdivision","unit":null,"zip_code":"28586","listing_dt":"2024-03-26","undercontract_dt":null,"openhouse_dt":null,"price_change_dt":"2024-01-11","seller_id":null,"sold_dt":null,"sold_price":null,"webapi_update_dt":null,"update_dt":"2024-04-22 18:30:02","create_dt":"2024-01-11 20:20:09","marketing_headline_txt":null,"use_marketing_description_txt":null,"marketing_description_txt":null,"showcase_layout":null,"mortgage_calculator":null,"property_history":null,"marketing_account_id":null}






















































